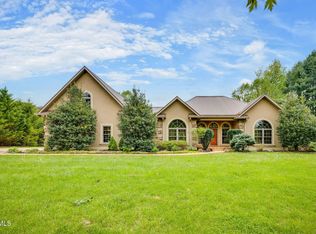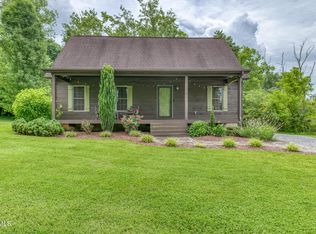Sold for $582,000
$582,000
2148 Dave Buck Rd, Johnson City, TN 37601
3beds
3,200sqft
Single Family Residence, Residential
Built in 1984
1.55 Acres Lot
$596,700 Zestimate®
$182/sqft
$3,235 Estimated rent
Home value
$596,700
$358,000 - $996,000
$3,235/mo
Zestimate® history
Loading...
Owner options
Explore your selling options
What's special
Welcome to 2148 Dave Buck Rd — a spacious and thoughtfully designed home nestled on 1.6 acres in the peaceful countryside of Johnson City. This 3-bedroom, 3.5-bath property offers the perfect blend of comfort, function, and flexibility for modern living.
Step inside to discover an inviting layout with generous natural light and tasteful finishes throughout.The main level boasts a spacious living area, well-equipped kitchen, and comfortable sitting room, while the basement features a fully finished in-law suite—ideal for extended family, guests, or rental potential. The second floor boasts spacious bedrooms with dormers and built in storage. The owners have updated the house throughout the years, including a laundry room with brand new flooring and paint.
Enjoy quiet mornings or lively gatherings on the composite deck overlooking the expansive yard. With over 1.6 acres of outdoor space, there's room for gardening, play, or simply relaxing in nature beside the tranquil Koi pond.
Whether you're looking for multi-generational living, room to grow, or just a peaceful retreat with modern amenities, this home has it all—conveniently located just minutes from both the heart of Johnson City and Elizabethton.
Zillow last checked: 8 hours ago
Listing updated: May 30, 2025 at 08:13am
Listed by:
Nathaniel Wilkinson 423-767-9808,
KW Johnson City,
Corey McPherson 423-794-0429,
KW Johnson City
Bought with:
Lynnea Bowman, 351831
Park Hill Realty Group, LLC
Source: TVRMLS,MLS#: 9978646
Facts & features
Interior
Bedrooms & bathrooms
- Bedrooms: 3
- Bathrooms: 4
- Full bathrooms: 3
- 1/2 bathrooms: 1
Heating
- Central, Electric, Heat Pump
Cooling
- Ceiling Fan(s), Central Air, Heat Pump
Appliances
- Included: Built-In Electric Oven, Microwave, Refrigerator
- Laundry: Electric Dryer Hookup, Washer Hookup
Features
- Eat-in Kitchen, Granite Counters, Pantry
- Flooring: Carpet, Hardwood, Laminate, Tile
- Windows: Double Pane Windows
- Basement: Block,Exterior Entry,Finished,Garage Door,Heated,Interior Entry,Walk-Out Access
- Number of fireplaces: 1
- Fireplace features: Den, Gas Log
Interior area
- Total structure area: 3,200
- Total interior livable area: 3,200 sqft
- Finished area below ground: 800
Property
Parking
- Total spaces: 1
- Parking features: Asphalt, Attached, Garage Door Opener, Gravel
- Attached garage spaces: 1
Accessibility
- Accessibility features: Handicap Modified
Features
- Levels: Three Or More
- Stories: 3
- Patio & porch: Back, Deck
- Exterior features: Other
Lot
- Size: 1.55 Acres
- Topography: Rolling Slope
Details
- Parcel number: 047 022.01
- Zoning: RES
Construction
Type & style
- Home type: SingleFamily
- Architectural style: Colonial
- Property subtype: Single Family Residence, Residential
Materials
- Brick, Vinyl Siding
- Roof: Asphalt,Shingle
Condition
- Above Average
- New construction: No
- Year built: 1984
Utilities & green energy
- Sewer: Septic Tank
- Water: Public
Community & neighborhood
Security
- Security features: Security System
Location
- Region: Johnson City
- Subdivision: Not In Subdivision
Other
Other facts
- Listing terms: Cash,Conventional,FHA,USDA Loan,VA Loan
Price history
| Date | Event | Price |
|---|---|---|
| 8/13/2025 | Listing removed | $45,000$14/sqft |
Source: TVRMLS #9982085 Report a problem | ||
| 7/20/2025 | Listed for sale | $45,000$14/sqft |
Source: TVRMLS #9982085 Report a problem | ||
| 6/23/2025 | Pending sale | $45,000-92.3%$14/sqft |
Source: TVRMLS #9982085 Report a problem | ||
| 5/29/2025 | Sold | $582,000-3%$182/sqft |
Source: TVRMLS #9978646 Report a problem | ||
| 4/15/2025 | Pending sale | $599,900$187/sqft |
Source: TVRMLS #9978646 Report a problem | ||
Public tax history
| Year | Property taxes | Tax assessment |
|---|---|---|
| 2025 | $112 | $5,150 |
| 2024 | $112 | $5,150 |
| 2023 | $112 +7.4% | $5,150 |
Find assessor info on the county website
Neighborhood: Central
Nearby schools
GreatSchools rating
- 8/10Happy Valley Elementary SchoolGrades: PK-4Distance: 0.8 mi
- 7/10Happy Valley Middle SchoolGrades: 5-8Distance: 1 mi
- 4/10Happy Valley High SchoolGrades: 9-12Distance: 1.1 mi
Schools provided by the listing agent
- Elementary: Happy Valley
- Middle: Happy Valley
- High: Happy Valley
Source: TVRMLS. This data may not be complete. We recommend contacting the local school district to confirm school assignments for this home.
Get pre-qualified for a loan
At Zillow Home Loans, we can pre-qualify you in as little as 5 minutes with no impact to your credit score.An equal housing lender. NMLS #10287.

