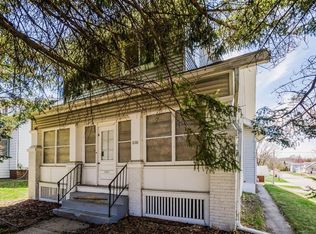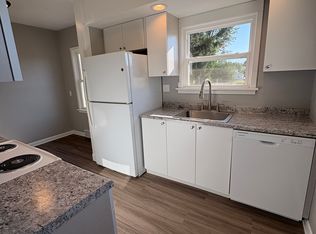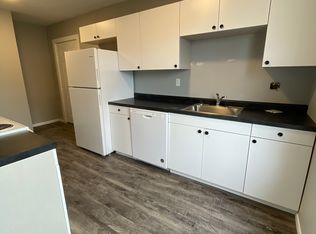I dare you to find a home with this much square footage for the price! This is within easy walking distance of Czech Village and easy biking to NewBo. The main floor has so many beautiful updates, you'll think you're in HGTV magazine. The gigantic, remodeled main floor master has 2 closets, barn doors, new carpet, and beautiful grey and white paint. The rest of the main floor boasts luxury vinyl flooring in the full bath and living room, new modern paint, and lots of details you'll fall in love with. Upstairs are 3 bedrooms, newly painted with original wood floors. The downstairs walk-out also has a side entrance. It's being used as a guest room, pool room (pool table included), and workout area now. It was an in-home daycare in the past. Big, fenced yard and an oversized 2 car (24 x 30) round out this property. Great neighbors and across from wooded area.
This property is off market, which means it's not currently listed for sale or rent on Zillow. This may be different from what's available on other websites or public sources.



