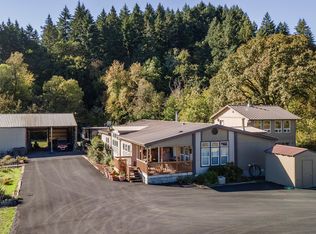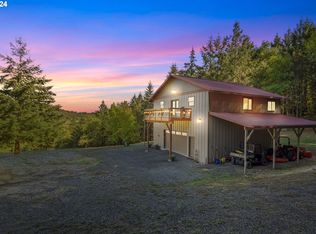Sold
$775,000
21475 SW Eagle Point Rd, McMinnville, OR 97128
3beds
2,144sqft
Residential, Single Family Residence
Built in 1993
14 Acres Lot
$787,200 Zestimate®
$361/sqft
$2,943 Estimated rent
Home value
$787,200
$701,000 - $882,000
$2,943/mo
Zestimate® history
Loading...
Owner options
Explore your selling options
What's special
Country living just minutes from McMinnville. 3 bed/3 full bath 2144 sq ft farmhouse style home on 14 beautiful acres with creek access. New roof in 2023. Living/dining room concept with rough cut hemlock exposed beam ceiling and cozy Lopi woodstove. Updated kitchen with S/S appliances leading to large main level great room that can utilized as a master bedroom/family room with full bath and walk-in tile shower. Upstairs features a full bath, three large bedrooms with vaulted ceilings, one having a deck overlooking the expansive fenced yard area. Outside, enjoy a park-like setting with fire pit seating, raised garden beds, and an amazing pre-1900's dairy barn with endless possibilities! Low taxes in farm deferral and fast internet with Starlink. Dont miss this one! Contact listing agent at Sheldon@DanHardyProperties.com.
Zillow last checked: 8 hours ago
Listing updated: August 30, 2024 at 10:07am
Listed by:
Sheldon Doherty sheldon@danhardyproperties.com,
Hardy Properties
Bought with:
Joel Gander, 201227322
Gander Property Group
Source: RMLS (OR),MLS#: 24223612
Facts & features
Interior
Bedrooms & bathrooms
- Bedrooms: 3
- Bathrooms: 3
- Full bathrooms: 3
- Main level bathrooms: 2
Primary bedroom
- Features: Deck, Skylight, Double Closet, Wallto Wall Carpet
- Level: Upper
- Area: 240
- Dimensions: 20 x 12
Bedroom 2
- Features: Closet, Wallto Wall Carpet
- Level: Upper
- Area: 80
- Dimensions: 8 x 10
Bedroom 3
- Features: Closet, Wallto Wall Carpet
- Level: Upper
- Area: 121
- Dimensions: 11 x 11
Dining room
- Features: Living Room Dining Room Combo, Wallto Wall Carpet
- Level: Main
- Area: 135
- Dimensions: 15 x 9
Family room
- Features: Vaulted Ceiling, Wallto Wall Carpet
- Level: Main
Kitchen
- Features: Dishwasher, Disposal, Eat Bar, Pantry, Free Standing Range, Free Standing Refrigerator
- Level: Main
- Area: 169
- Width: 13
Living room
- Features: Beamed Ceilings, Living Room Dining Room Combo, Wallto Wall Carpet, Wood Stove
- Level: Main
- Area: 238
- Dimensions: 17 x 14
Heating
- Forced Air
Cooling
- Heat Pump
Appliances
- Included: Dishwasher, Disposal, Down Draft, Free-Standing Refrigerator, Stainless Steel Appliance(s), Free-Standing Range, Electric Water Heater
Features
- Ceiling Fan(s), Closet, Living Room Dining Room Combo, Vaulted Ceiling(s), Eat Bar, Pantry, Beamed Ceilings, Double Closet
- Flooring: Laminate, Vinyl, Wall to Wall Carpet
- Windows: Vinyl Frames, Skylight(s)
- Basement: Crawl Space
- Number of fireplaces: 1
- Fireplace features: Stove, Wood Burning Stove
Interior area
- Total structure area: 2,144
- Total interior livable area: 2,144 sqft
Property
Parking
- Total spaces: 2
- Parking features: Carport, Driveway
- Garage spaces: 2
- Has carport: Yes
- Has uncovered spaces: Yes
Accessibility
- Accessibility features: Accessible Full Bath, Kitchen Cabinets, Utility Room On Main, Walkin Shower, Accessibility
Features
- Levels: Two
- Stories: 2
- Patio & porch: Covered Deck, Deck
- Exterior features: Dog Run, Raised Beds, Yard
- Fencing: Cross Fenced,Fenced
- Has view: Yes
- View description: Territorial
- Waterfront features: Creek
Lot
- Size: 14 Acres
- Features: Corner Lot, Pasture, Secluded, Acres 10 to 20
Details
- Additional structures: Barn, Outbuilding
- Parcel number: 181895
- Zoning: EF-80
Construction
Type & style
- Home type: SingleFamily
- Architectural style: Farmhouse
- Property subtype: Residential, Single Family Residence
Materials
- T111 Siding
- Foundation: Concrete Perimeter
- Roof: Composition
Condition
- Approximately
- New construction: No
- Year built: 1993
Utilities & green energy
- Sewer: Septic Tank
- Water: Well
- Utilities for property: Other Internet Service
Community & neighborhood
Location
- Region: Mcminnville
Other
Other facts
- Listing terms: Cash,Conventional,FHA,VA Loan
Price history
| Date | Event | Price |
|---|---|---|
| 8/30/2024 | Sold | $775,000+1.3%$361/sqft |
Source: | ||
| 8/4/2024 | Pending sale | $765,000$357/sqft |
Source: | ||
| 7/10/2024 | Price change | $765,000-1.8%$357/sqft |
Source: | ||
| 5/30/2024 | Price change | $779,000-2.5%$363/sqft |
Source: | ||
| 5/9/2024 | Listed for sale | $799,000+64.8%$373/sqft |
Source: | ||
Public tax history
| Year | Property taxes | Tax assessment |
|---|---|---|
| 2024 | $2,499 +3.2% | $230,265 +3% |
| 2023 | $2,421 +12% | $223,561 +3% |
| 2022 | $2,162 +2% | $217,061 +3% |
Find assessor info on the county website
Neighborhood: 97128
Nearby schools
GreatSchools rating
- 9/10Memorial Elementary SchoolGrades: K-5Distance: 7.1 mi
- 7/10Duniway Middle SchoolGrades: 6-8Distance: 6.6 mi
- 9/10Mcminnville High SchoolGrades: 9-12Distance: 7.5 mi
Schools provided by the listing agent
- Elementary: Willamette
- Middle: Duniway
- High: Mcminnville
Source: RMLS (OR). This data may not be complete. We recommend contacting the local school district to confirm school assignments for this home.

Get pre-qualified for a loan
At Zillow Home Loans, we can pre-qualify you in as little as 5 minutes with no impact to your credit score.An equal housing lender. NMLS #10287.
Sell for more on Zillow
Get a free Zillow Showcase℠ listing and you could sell for .
$787,200
2% more+ $15,744
With Zillow Showcase(estimated)
$802,944
