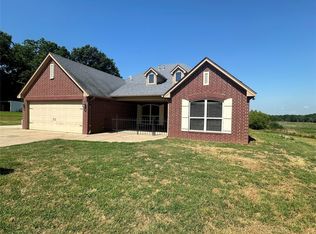Sold for $755,000
$755,000
21473 N 420th Rd, Nowata, OK 74048
3beds
2,429sqft
Single Family Residence
Built in 2009
152.5 Acres Lot
$780,000 Zestimate®
$311/sqft
$1,793 Estimated rent
Home value
$780,000
Estimated sales range
Not available
$1,793/mo
Zestimate® history
Loading...
Owner options
Explore your selling options
What's special
Claim your spot in the country! This full brick home sits overlooking a gorgeous pond on a fenced and crossed fenced 152.5 acres! Open floor plan with wood burning fireplace, formal dining, large kitchen open to dining and living, Kitchen has custom stained cabinets Corner pantry Granite countertops, Built-in appliances and large breakfast bar, Primary suite is oversize has Glamourous bathroom, Primary bath with soaking tub His & Her vanities large shower and luxurious walk-in closet w/ built-ins, Primary bedroom also has opening to sitting room or office. Split bedroom plan Guest bedrooms are on the opposite side of the house w/ a full bath between them. Hardwood floors and tile throughout. Garage is climate-controlled w/ a nice 24,000 btu mini-split. Large, covered porch and patio. Heat and air is zoned w/ a humidifier system on both units. Property has 2 ponds and stream plus deer stands. There's a 20,000 watt backup generator that runs both HVACS and half the house. Power hookups at the front entrance plus septic hookup for a trailer and also separate RV hookups Ask us about special % rate financing WAC!
Zillow last checked: 8 hours ago
Listing updated: September 12, 2024 at 06:52am
Listed by:
Laurie Ann Jenkins 918-951-4663,
Coldwell Banker Select
Bought with:
Stacey South, 180923
Chinowth & Cohen
Source: MLS Technology, Inc.,MLS#: 2420794 Originating MLS: MLS Technology
Originating MLS: MLS Technology
Facts & features
Interior
Bedrooms & bathrooms
- Bedrooms: 3
- Bathrooms: 2
- Full bathrooms: 2
Primary bedroom
- Description: Master Bedroom,Private Bath,Walk-in Closet
- Level: First
Bedroom
- Description: Bedroom,No Bath
- Level: First
Bedroom
- Description: Bedroom,No Bath
- Level: First
Primary bathroom
- Description: Master Bath,Bathtub,Double Sink,Full Bath,Separate Shower
- Level: First
Bathroom
- Description: Hall Bath,Bathtub,Full Bath
- Level: First
Dining room
- Description: Dining Room,Formal
- Level: First
Kitchen
- Description: Kitchen,Breakfast Nook,Pantry
- Level: First
Living room
- Description: Living Room,Fireplace,Great Room
- Level: First
Office
- Description: Office,
- Level: First
Utility room
- Description: Utility Room,Inside
- Level: First
Heating
- Central, Propane, Multiple Heating Units, Other, Zoned
Cooling
- Central Air, Humidity Control, Other, 3+ Units, Zoned
Appliances
- Included: Cooktop, Dishwasher, Disposal, Microwave, Oven, Range, Tankless Water Heater, Electric Oven, Electric Water Heater, Gas Range, Humidifier
- Laundry: Washer Hookup, Electric Dryer Hookup
Features
- Granite Counters, High Ceilings, Vaulted Ceiling(s), Ceiling Fan(s), Programmable Thermostat
- Flooring: Tile, Wood
- Windows: Vinyl
- Basement: None
- Number of fireplaces: 1
- Fireplace features: Wood Burning
Interior area
- Total structure area: 2,429
- Total interior livable area: 2,429 sqft
Property
Parking
- Total spaces: 2
- Parking features: Attached, Garage, Other
- Attached garage spaces: 2
Features
- Levels: One
- Stories: 1
- Patio & porch: Covered, Patio, Porch
- Exterior features: Concrete Driveway, Gravel Driveway
- Pool features: None
- Fencing: Barbed Wire,Pipe,Wire
- Waterfront features: Other
- Body of water: Oologah Lake
Lot
- Size: 152.50 Acres
- Features: Farm, Greenbelt, Mature Trees, Pond on Lot, Ranch
Details
- Additional structures: Shed(s)
- Has additional parcels: Yes
- Parcel number: 00003026N17E100400
- Other equipment: Generator
- Horses can be raised: Yes
- Horse amenities: Horses Allowed
Construction
Type & style
- Home type: SingleFamily
- Architectural style: Other
- Property subtype: Single Family Residence
Materials
- Brick Veneer, Wood Siding, Wood Frame
- Foundation: Slab
- Roof: Asphalt,Fiberglass
Condition
- Year built: 2009
Utilities & green energy
- Sewer: Septic Tank
- Water: Rural
- Utilities for property: Electricity Available, Natural Gas Available, Water Available
Community & neighborhood
Security
- Security features: No Safety Shelter
Community
- Community features: Sidewalks
Location
- Region: Nowata
- Subdivision: Nowata Co Unplatted
Other
Other facts
- Listing terms: Conventional,USDA Loan
Price history
| Date | Event | Price |
|---|---|---|
| 9/10/2024 | Sold | $755,000$311/sqft |
Source: | ||
| 8/9/2024 | Pending sale | $755,000$311/sqft |
Source: | ||
| 6/30/2024 | Price change | $755,000-2.6%$311/sqft |
Source: | ||
| 6/12/2024 | Listed for sale | $774,900$319/sqft |
Source: | ||
Public tax history
Tax history is unavailable.
Neighborhood: 74048
Nearby schools
GreatSchools rating
- 4/10Nowata Elementary SchoolGrades: PK-5Distance: 6.8 mi
- 5/10Nowata Middle SchoolGrades: 6-8Distance: 6.8 mi
- 4/10Nowata High SchoolGrades: 9-12Distance: 6.8 mi
Schools provided by the listing agent
- Elementary: Nowata
- High: Nowata
- District: Nowata - Sch Dist (N2)
Source: MLS Technology, Inc.. This data may not be complete. We recommend contacting the local school district to confirm school assignments for this home.
Get pre-qualified for a loan
At Zillow Home Loans, we can pre-qualify you in as little as 5 minutes with no impact to your credit score.An equal housing lender. NMLS #10287.
