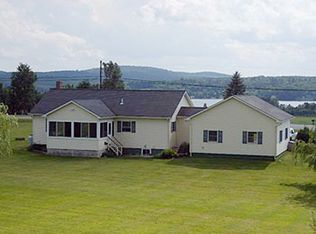Closed
Listed by:
Lyell Reed,
Century 21 Farm & Forest 802-334-1200
Bought with: RE/MAX North Professionals - Burlington
$420,000
2147 VT Route 111, Derby, VT 05829
3beds
2,493sqft
Single Family Residence
Built in 1986
2 Acres Lot
$418,800 Zestimate®
$168/sqft
$3,011 Estimated rent
Home value
$418,800
Estimated sales range
Not available
$3,011/mo
Zestimate® history
Loading...
Owner options
Explore your selling options
What's special
Updates, location, view and spacious. This property has been loved and updated for 25 years,. now its all ready for you! Excellent location just outside of town just minutes away from all amenities. Owners did a complete kitchen remodel in 2020 with all new appliances, cabinets and granite countertops. Primary suite just complete this year includes double vanity and shower and walk in closet. Main bath also updated. Roof is 5 years old and great shape. Updated gutters, windows and furnace! This home has space, and storage! Several handy closets all throughout the home. 2 car garage has walk up overhead storage could be workshop or studio. Very handy laundry and 1/2 bath directly off garage entry. Large living room with fireplace (pellet insert) and slider to the new and improved deck and view! No maintenance there anymore all composite. There is also a Den with a view and direct access to the deck as well. The yard is open and inviting with lots of foundation plants and perennials. Heating is choice of the primary high efficiency propane H2O or a combo wood/coal boiler as well as the fireplace has a pellet insert, lots of options there. This home has a formal dinning as well as eat in breakfast area directly adjoining the kitchen. Really nice layout with formal entry but has family appeal with upstairs beds and quiet areas. All floors are solid surface perfect for a busy lifestyle and pets. Very gracious home waiting for you, lots of improvements all done!
Zillow last checked: 8 hours ago
Listing updated: July 01, 2025 at 05:38am
Listed by:
Lyell Reed,
Century 21 Farm & Forest 802-334-1200
Bought with:
Matt Hurlburt
RE/MAX North Professionals - Burlington
Source: PrimeMLS,MLS#: 5043154
Facts & features
Interior
Bedrooms & bathrooms
- Bedrooms: 3
- Bathrooms: 3
- Full bathrooms: 1
- 3/4 bathrooms: 1
- 1/2 bathrooms: 1
Heating
- Propane, Pellet Stove, Wood, Baseboard, Hot Water, Wood Furnace
Cooling
- Wall Unit(s)
Appliances
- Included: Dishwasher, Microwave, Electric Range, Refrigerator, Electric Water Heater, Heat Pump Water Heater, Water Heater
- Laundry: Laundry Hook-ups, 1st Floor Laundry
Features
- Dining Area, Kitchen Island, Kitchen/Dining, Kitchen/Family
- Flooring: Ceramic Tile, Laminate, Wood, Vinyl Plank
- Basement: Bulkhead,Concrete,Concrete Floor,Crawl Space,Full,Interior Stairs,Interior Access,Exterior Entry,Basement Stairs,Interior Entry
- Number of fireplaces: 1
- Fireplace features: 1 Fireplace
Interior area
- Total structure area: 3,199
- Total interior livable area: 2,493 sqft
- Finished area above ground: 2,493
- Finished area below ground: 0
Property
Parking
- Total spaces: 2
- Parking features: Gravel, Direct Entry, Storage Above, Garage, On Site, Parking Spaces 1 - 10
- Garage spaces: 2
Features
- Levels: Two
- Stories: 2
- Has view: Yes
- View description: Lake, Water
- Water view: Lake,Water
- Frontage length: Road frontage: 286
Lot
- Size: 2 Acres
- Features: Country Setting, Recreational, Views, Near Shopping
Details
- Additional structures: Outbuilding
- Zoning description: RESD 1
Construction
Type & style
- Home type: SingleFamily
- Architectural style: Gambrel
- Property subtype: Single Family Residence
Materials
- Wood Frame, Cedar Exterior, Shake Siding, Vinyl Siding
- Foundation: Concrete, Poured Concrete
- Roof: Asphalt Shingle
Condition
- New construction: No
- Year built: 1986
Utilities & green energy
- Electric: 200+ Amp Service, Circuit Breakers
- Sewer: 1000 Gallon, Concrete, On-Site Septic Exists, Septic Tank
- Utilities for property: Cable, Propane
Community & neighborhood
Security
- Security features: Carbon Monoxide Detector(s), Smoke Detector(s)
Location
- Region: Derby
Other
Other facts
- Road surface type: Paved
Price history
| Date | Event | Price |
|---|---|---|
| 6/30/2025 | Sold | $420,000-4.5%$168/sqft |
Source: | ||
| 5/28/2025 | Listed for sale | $440,000$176/sqft |
Source: | ||
Public tax history
Tax history is unavailable.
Neighborhood: 05829
Nearby schools
GreatSchools rating
- 6/10Derby Elementary SchoolGrades: PK-6Distance: 4.3 mi
- 5/10North Country Senior Uhsd #22Grades: 9-12Distance: 5.3 mi
Schools provided by the listing agent
- Elementary: Derby Elementary
- Middle: North Country Junior High
- High: North Country Union High Sch
- District: North Country Supervisory Union
Source: PrimeMLS. This data may not be complete. We recommend contacting the local school district to confirm school assignments for this home.

Get pre-qualified for a loan
At Zillow Home Loans, we can pre-qualify you in as little as 5 minutes with no impact to your credit score.An equal housing lender. NMLS #10287.
