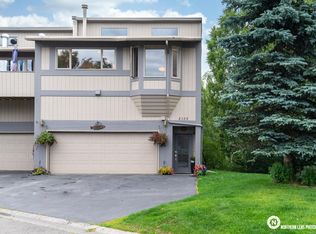Sold on 04/15/25
Price Unknown
2147 Sorbus Way, Anchorage, AK 99508
3beds
2,982sqft
Townhouse
Built in 1979
2,178 Square Feet Lot
$600,200 Zestimate®
$--/sqft
$2,955 Estimated rent
Home value
$600,200
$534,000 - $672,000
$2,955/mo
Zestimate® history
Loading...
Owner options
Explore your selling options
What's special
Stunning home in the desirable Woodside East subdivision. This beautifully maintained home boasts exceptional comfort and modern upgrades. Offering 3 spacious bedrooms and 2.5 bathrooms, featuring a luxurious master suite complete with expansive walk-in closet and fully remodeled spa-like bathroom. This home is designed for both relaxation and functionality.Take the spiral staircaseto the sun-lit living room with vaulted ceilings and electric blinds, creating a bright and airy welcoming space. Renewal by Andersen windows line the top two floors (2021) showcasing the serene greenbelt views backing the home, allowing you to enjoy nature and birdwatching right from your living room or bedrooms. Fully remodeled chef's kitchen boasts granite countertops, updated lighting, and premium Allen and Peterson appliances. The large balcony extending off the dining area provides the perfect place to entertain or soak up the beauty of the Alaskan summer. This incredible home also features an oversized 2 car garage with soaring ceilings, multiple built-in storage and work areas, wet bar with beverage fridge and a spacious laundry room with hidden storage area. Additional updates include stairway carpet (2023), new roof (2021) and a new driveway (2022) resealed (2023). This beautiful home offers a rare combination of elegance, comfort, and thoughtful updates. Don't miss your chance to own this move-in-ready gem!
Zillow last checked: 8 hours ago
Listing updated: April 15, 2025 at 01:57pm
Listed by:
Wolf Real Estate Professionals,
Herrington and Company, LLC
Bought with:
Brett L Hull
Herrington and Company, LLC
Source: AKMLS,MLS#: 25-2530
Facts & features
Interior
Bedrooms & bathrooms
- Bedrooms: 3
- Bathrooms: 3
- Full bathrooms: 2
- 1/2 bathrooms: 1
Heating
- Fireplace(s), Baseboard, Natural Gas
Appliances
- Included: Dishwasher, Disposal, Electric Cooktop, Microwave, Down Draft, Refrigerator, Washer &/Or Dryer, Wine/Beverage Cooler
- Laundry: Washer &/Or Dryer Hookup
Features
- Central Vac Rough-in, Central Vacuum, Family Room, Granite Counters, Vaulted Ceiling(s), Storage
- Flooring: Carpet, Hardwood, Tile
- Windows: Window Coverings
- Has basement: No
- Has fireplace: Yes
Interior area
- Total structure area: 2,982
- Total interior livable area: 2,982 sqft
Property
Parking
- Total spaces: 2
- Parking features: Garage Door Opener, Paved, Attached, Heated Garage, Tuck Under, No Carport
- Attached garage spaces: 2
- Has uncovered spaces: Yes
Features
- Levels: Multi/Split,Tri-Level
- Patio & porch: Deck/Patio
- Has spa: Yes
- Spa features: Bath
- Waterfront features: None, No Access
Lot
- Size: 2,178 sqft
- Features: Covenant/Restriction, Fire Service Area, City Lot, Road Service Area
- Topography: Level
Details
- Parcel number: 0031863500001
- Zoning: R1
- Zoning description: Single Family Residential
Construction
Type & style
- Home type: Townhouse
- Property subtype: Townhouse
- Attached to another structure: Yes
Materials
- Frame, Wood Siding
- Foundation: Block
- Roof: Asphalt,Composition,Shingle
Condition
- New construction: No
- Year built: 1979
- Major remodel year: 2012
Utilities & green energy
- Sewer: Public Sewer
- Water: Public
- Utilities for property: Electric
Community & neighborhood
Location
- Region: Anchorage
HOA & financial
HOA
- Has HOA: Yes
- HOA fee: $134 monthly
Other
Other facts
- Road surface type: Paved
Price history
| Date | Event | Price |
|---|---|---|
| 4/15/2025 | Sold | -- |
Source: | ||
| 3/17/2025 | Pending sale | $539,000$181/sqft |
Source: | ||
| 3/14/2025 | Listed for sale | $539,000$181/sqft |
Source: | ||
| 1/4/1999 | Sold | -- |
Source: | ||
Public tax history
| Year | Property taxes | Tax assessment |
|---|---|---|
| 2025 | $8,547 +4.2% | $541,300 +6.6% |
| 2024 | $8,202 +2.6% | $508,000 +8.2% |
| 2023 | $7,996 +8% | $469,500 +6.8% |
Find assessor info on the county website
Neighborhood: Rogers Park
Nearby schools
GreatSchools rating
- 9/10Rogers Park Elementary SchoolGrades: PK-6Distance: 0.5 mi
- 4/10Wendler Middle SchoolGrades: 7-8Distance: 0.3 mi
- NABettye Davis East Anchorage High SchoolGrades: 9-12Distance: 1.3 mi
Schools provided by the listing agent
- Elementary: Rogers Park
- Middle: Wendler
- High: Bettye Davis East Anchorage
Source: AKMLS. This data may not be complete. We recommend contacting the local school district to confirm school assignments for this home.
