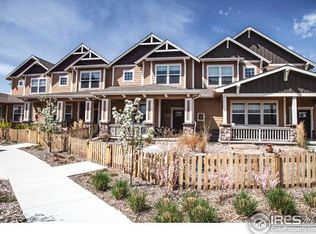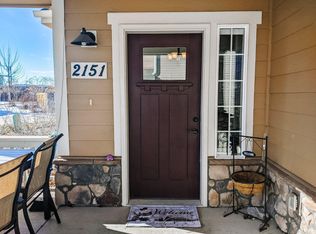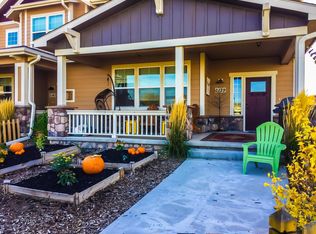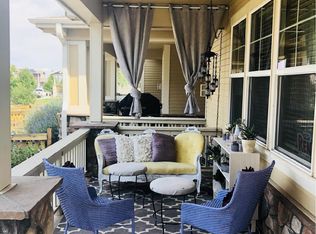Sold for $465,000 on 04/30/24
$465,000
2147 Scarecrow Rd, Fort Collins, CO 80525
2beds
1,350sqft
Attached Dwelling
Built in 2014
-- sqft lot
$429,800 Zestimate®
$344/sqft
$2,115 Estimated rent
Home value
$429,800
$408,000 - $451,000
$2,115/mo
Zestimate® history
Loading...
Owner options
Explore your selling options
What's special
Experience the best of Fort Collins living in this meticulously maintained 2-bed, 3-bath townhome nestled in the highly sought-after Bucking Horse community. Boasting an unbeatable location close to Old Town, I-25, Jessup Farm Village, top-notch schools, and endless recreational options, this residence offers the perfect blend of convenience and luxury.Step inside and be greeted by a bright and airy open space adorned with upscale finishes, including gorgeous granite countertops, knotty alder cabinets, a cozy gas fireplace, and soaring 9-ft. ceilings. The well-appointed, contemporary kitchen makes meal preparation and cleanup a breeze, while the mud room with the washer and dryer adds practicality to everyday living.Upstairs, you'll discover a serene primary suite and a second bedroom, each complete with their own private bathroom. Additional highlights of this townhome include an oversized 1-car garage, a spacious front porch ideal for relaxation, and a charming courtyard perfect for outdoor entertaining.The Bucking Horse community offers an array of amenities, such as a refreshing pool, vibrant community gardens, and a park. This remarkable property is within walking distance to scenic bike paths, tranquil fishing ponds, nature preserves, and the renowned Jessup Farm Artisan Village.Don't miss out on this incredible opportunity to call this townhome your own.
Zillow last checked: 8 hours ago
Listing updated: April 30, 2025 at 03:16am
Listed by:
Rebekah Harvey 970-889-4243,
Resident Realty
Bought with:
Amy Ackerman
Coldwell Banker Realty-NOCO
Source: IRES,MLS#: 1005130
Facts & features
Interior
Bedrooms & bathrooms
- Bedrooms: 2
- Bathrooms: 3
- Full bathrooms: 2
- 1/2 bathrooms: 1
Primary bedroom
- Area: 192
- Dimensions: 16 x 12
Bedroom 2
- Area: 182
- Dimensions: 14 x 13
Kitchen
- Area: 225
- Dimensions: 15 x 15
Living room
- Area: 156
- Dimensions: 13 x 12
Heating
- Forced Air, Humidity Control
Cooling
- Central Air, Ceiling Fan(s)
Appliances
- Included: Gas Range/Oven, Dishwasher, Refrigerator, Washer, Dryer, Microwave, Disposal
- Laundry: Washer/Dryer Hookups, Main Level
Features
- High Speed Internet, Eat-in Kitchen, Open Floorplan, Walk-In Closet(s), Kitchen Island, Open Floor Plan, Walk-in Closet
- Flooring: Wood, Wood Floors, Tile
- Windows: Window Coverings, Double Pane Windows
- Basement: None
- Has fireplace: Yes
- Fireplace features: Gas, Gas Log, Living Room
Interior area
- Total structure area: 1,350
- Total interior livable area: 1,350 sqft
- Finished area above ground: 1,350
- Finished area below ground: 0
Property
Parking
- Total spaces: 1
- Parking features: Garage Door Opener, Alley Access, Oversized
- Attached garage spaces: 1
- Details: Garage Type: Attached
Accessibility
- Accessibility features: Level Lot
Features
- Levels: Two
- Stories: 2
- Patio & porch: Patio
- Exterior features: Lighting
- Fencing: Fenced,Wood
- Has view: Yes
- View description: Mountain(s), Hills
Lot
- Size: 2,000 sqft
- Features: Curbs, Gutters, Sidewalks, Level
Details
- Parcel number: R1652967
- Zoning: Res
- Special conditions: Private Owner
Construction
Type & style
- Home type: Condo
- Architectural style: Contemporary/Modern
- Property subtype: Attached Dwelling
- Attached to another structure: Yes
Materials
- Wood/Frame, Stone
- Roof: Composition
Condition
- Not New, Previously Owned
- New construction: No
- Year built: 2014
Details
- Builder name: Bellisimo
Utilities & green energy
- Sewer: City Sewer
- Water: City Water, City of Fort Collins
- Utilities for property: Trash: HOA
Community & neighborhood
Community
- Community features: Clubhouse, Pool, Park, Hiking/Biking Trails
Location
- Region: Fort Collins
- Subdivision: Bucking Horse
HOA & financial
HOA
- Has HOA: Yes
- HOA fee: $336 monthly
- Services included: Common Amenities, Trash, Snow Removal, Management, Utilities, Maintenance Structure, Water/Sewer
Other
Other facts
- Listing terms: Cash,Conventional,FHA,VA Loan
- Road surface type: Paved, Asphalt
Price history
| Date | Event | Price |
|---|---|---|
| 4/30/2024 | Sold | $465,000-0.9%$344/sqft |
Source: | ||
| 4/4/2024 | Pending sale | $469,000$347/sqft |
Source: | ||
| 3/19/2024 | Listed for sale | $469,000+2%$347/sqft |
Source: | ||
| 5/15/2023 | Sold | $460,000+1.1%$341/sqft |
Source: | ||
| 5/3/2023 | Listed for sale | $455,000+30%$337/sqft |
Source: | ||
Public tax history
| Year | Property taxes | Tax assessment |
|---|---|---|
| 2024 | $2,162 -3.8% | $27,370 -1% |
| 2023 | $2,248 -1% | $27,635 +16.1% |
| 2022 | $2,272 +9% | $23,811 -2.8% |
Find assessor info on the county website
Neighborhood: Side Hill
Nearby schools
GreatSchools rating
- 8/10Riffenburgh Elementary SchoolGrades: K-5Distance: 0.8 mi
- 5/10Lesher Middle SchoolGrades: 6-8Distance: 1.5 mi
- 8/10Fort Collins High SchoolGrades: 9-12Distance: 1.2 mi
Schools provided by the listing agent
- Elementary: Riffenburgh
- Middle: Lesher
- High: Ft Collins
Source: IRES. This data may not be complete. We recommend contacting the local school district to confirm school assignments for this home.
Get a cash offer in 3 minutes
Find out how much your home could sell for in as little as 3 minutes with a no-obligation cash offer.
Estimated market value
$429,800
Get a cash offer in 3 minutes
Find out how much your home could sell for in as little as 3 minutes with a no-obligation cash offer.
Estimated market value
$429,800



