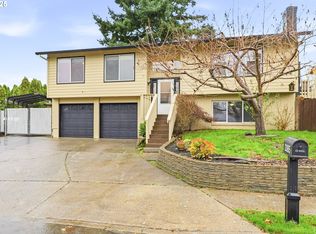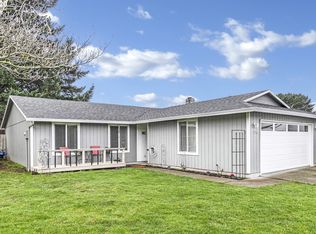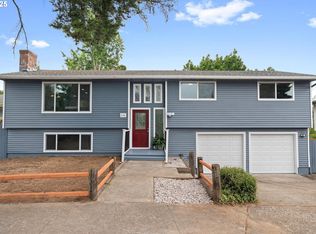Going, going, GONE! Smart, adorable 3/2 one level located in close in Gresham, on the outskirts with EZ access to Damascus-Happy Valley and surrounding SE Portland areas. Updated bathrooms, designer interior colors, stainless appliances, wonderful functional floor plan with media-separate entertaining room with access to garage. Large fenced side yard area, great for play. Patio being poured as soon as weather permits. This home is the perfect starter or empty nester! And it's affordable!
This property is off market, which means it's not currently listed for sale or rent on Zillow. This may be different from what's available on other websites or public sources.


