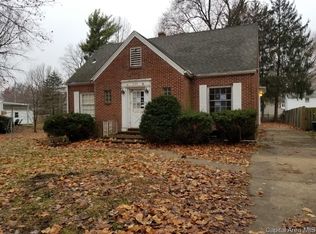Remarkable charm & space to be enjoyed in this move in ready 1.5 story home! An amazing location in the heart of Springfield is close to Hyvee on a beautiful park like street & setting. Drive by appeal is absolutely adorable w/darling landscaping, det. garage & privacy fenced backyard for guests to enjoy in the summer. A sunroom out back will allow relaxing on days when the weather isn't as great too! Large living areas include the living room w/an elegant fireplace & large picture window allowing natural light to highlight gorgeous hardwood through most of the main floor. Open concept formal dining leads to an updated kitchen where the cook will surely fall in love w/top notch stainless appliances, stylish tile backsplash & flooring plus an abundance of bright, trendy white cabinetry! Major mechanicals like roof & HVAC have been updated in the last 5yrs! 2 BR's upstairs w/full bath is paired w/2 main floor BR's completing a picture perfect ensemble w/tasteful updates galore!
This property is off market, which means it's not currently listed for sale or rent on Zillow. This may be different from what's available on other websites or public sources.
