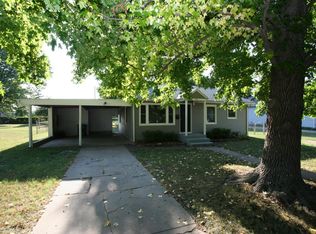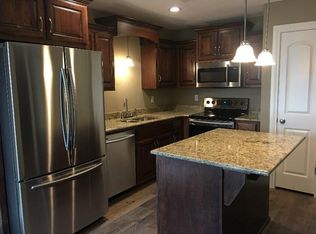Sold
Price Unknown
2147 S Main St, Carthage, MO 64836
3beds
1,494sqft
Single Family Residence
Built in 1953
10,458 Square Feet Lot
$144,400 Zestimate®
$--/sqft
$1,396 Estimated rent
Home value
$144,400
$136,000 - $155,000
$1,396/mo
Zestimate® history
Loading...
Owner options
Explore your selling options
What's special
Coming Soon! Showings begin May 8, 2025.
This home doesn’t just offer space—it offers options. Whether you're a maker, a minimalist or someone who simply wants a smart layout with smart upgrades, this ranch-style property delivers flexibility with purpose.
At 1,494 square feet, this 3-bedroom, 1.5-bath home is set up with a true split floor plan—giving you privacy when you need it and open flow when you don’t. One of the bedrooms has been used as a second living area, but per the appraiser, it fully conforms as an Owner Suite. Think of it as your flex wing: movie nights, in-laws, guests, or your own retreat.
The home is outfitted with a Lennox Signature Series 18 SEER Energy Star Rated 3-ton HVAC system featuring SilentComfort™ technology. Translation: efficient, whisper-quiet, and only 8 years old. And that’s not the only major upgrade—new roof, gutters, and additional insulation were done at the same time, along with the breaker box, new meter, and professional grounding of receptacles throughout by a licensed electrician.
Classic ranch architecture keeps it clean and practical—single-story living, minimalist design, indoor-outdoor connectivity, and plenty of natural light. Vinyl windows, tile flooring, and original oak details balance charm and durability. The kitchen features its original honey-oak cabinets, a vintage cooktop with built-in vent hood, wall oven, fridge, and even a vegetable sprayer by the sink—because the small things do matter.
Need workspace? The heated workshop has its own exterior access (not counted in square footage), making it a perfect creative zone or storage solution. There’s also a backyard shed, clothesline, and a covered carport.
And yes—the solar panels are owned. Zero monthly lease. All value, no strings.
This is more than a home—it’s a layout that adapts to you. Whether you're buying your first home, downsizing into simplicity, or investing in a flexible space with character, this one's ready!
Zillow last checked: 8 hours ago
Listing updated: May 30, 2025 at 06:28am
Listing Provided by:
Shannon Frieling 417-660-9343,
Keller Williams Realty Elevate
Bought with:
Non MLS
Non-MLS Office
Source: Heartland MLS as distributed by MLS GRID,MLS#: 2545339
Facts & features
Interior
Bedrooms & bathrooms
- Bedrooms: 3
- Bathrooms: 2
- Full bathrooms: 1
- 1/2 bathrooms: 1
Bedroom 1
- Features: All Drapes/Curtains
- Level: First
- Dimensions: 23 x 14
Bedroom 2
- Features: All Drapes/Curtains, Wood Floor
- Level: First
- Dimensions: 14 x 11
Bedroom 3
- Features: All Drapes/Curtains, Wood Floor
- Level: First
- Dimensions: 12 x 12
Dining room
- Features: All Carpet, All Drapes/Curtains
- Level: First
- Dimensions: 10 x 9
Kitchen
- Features: Laminate Counters, Linoleum
- Level: First
- Dimensions: 18 x 10
Living room
- Features: All Carpet, All Drapes/Curtains
- Level: Main
- Dimensions: 18 x 15
Workshop
- Features: Laminate Counters
- Level: First
- Dimensions: 13 x 8
Heating
- Natural Gas, Solar
Cooling
- Attic Fan, Electric
Appliances
- Included: Cooktop, Exhaust Fan, Refrigerator, Built-In Oven, Built-In Electric Oven
- Laundry: In Kitchen, Main Level
Features
- Flooring: Carpet, Other, Tile, Wood
- Doors: Storm Door(s)
- Basement: Crawl Space
- Has fireplace: No
Interior area
- Total structure area: 1,494
- Total interior livable area: 1,494 sqft
- Finished area above ground: 1,494
- Finished area below ground: 0
Property
Parking
- Total spaces: 1
- Parking features: Attached, Carport, Garage Faces Side, Off Street
- Garage spaces: 1
- Has carport: Yes
Features
- Patio & porch: Patio, Covered, Porch
- Fencing: Metal,Partial
Lot
- Size: 10,458 sqft
- Dimensions: 65' x 166'
Details
- Additional structures: Shed(s)
- Parcel number: 14501610003008000
- Special conditions: Restriction On Pets
Construction
Type & style
- Home type: SingleFamily
- Architectural style: Other
- Property subtype: Single Family Residence
Materials
- Vinyl Siding
- Roof: Composition
Condition
- Year built: 1953
Utilities & green energy
- Sewer: Public Sewer
- Water: Public
Green energy
- Energy generation: Solar
Community & neighborhood
Security
- Security features: Smoke Detector(s)
Location
- Region: Carthage
- Subdivision: None
Other
Other facts
- Listing terms: Cash,Conventional,FHA,USDA Loan,VA Loan
- Ownership: Private
- Road surface type: Paved
Price history
| Date | Event | Price |
|---|---|---|
| 12/29/2025 | Sold | -- |
Source: Public Record Report a problem | ||
| 5/30/2025 | Sold | -- |
Source: | ||
| 5/14/2025 | Pending sale | $132,500$89/sqft |
Source: | ||
| 5/8/2025 | Listed for sale | $132,500$89/sqft |
Source: | ||
Public tax history
| Year | Property taxes | Tax assessment |
|---|---|---|
| 2024 | $725 0% | $14,090 |
| 2023 | $725 +2.3% | $14,090 +2% |
| 2022 | $709 | $13,820 |
Find assessor info on the county website
Neighborhood: 64836
Nearby schools
GreatSchools rating
- 4/10Carthage Middle SchoolGrades: 4-5Distance: 1.4 mi
- 6/10Carthage Jr. High SchoolGrades: 7-8Distance: 1 mi
- 4/10Carthage High SchoolGrades: 9-12Distance: 0.8 mi
Schools provided by the listing agent
- Elementary: Carthage
- Middle: Carthage
- High: Carthage
Source: Heartland MLS as distributed by MLS GRID. This data may not be complete. We recommend contacting the local school district to confirm school assignments for this home.

