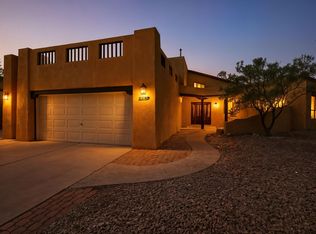Sold
Price Unknown
2147 Rivers Edge Dr NE, Rio Rancho, NM 87144
3beds
2,731sqft
Single Family Residence
Built in 1993
0.3 Acres Lot
$529,700 Zestimate®
$--/sqft
$2,618 Estimated rent
Home value
$529,700
$503,000 - $561,000
$2,618/mo
Zestimate® history
Loading...
Owner options
Explore your selling options
What's special
Substantial Sierra Builders custom one-owner home in lovely cul-de-sac! Gorgeous viga beam ceilings with latillas. Glossy Saltillo tile floors.. Plastered structolite wall finishes. Large primary bedroom with direct access to covered back porch via a glass door, walk-in closet, bidet, and two sinks with vanity, jetted bathtub, separate shower, and walk-in closet. Two spacious living rooms, each with beautiful custom gas kiva fireplaces. One living room has wet bar. Formal dinning room has additional wet bar. Solid-core stained wood doors throughout with mostly stained trim and baseboards. Additional office room with access to covered side porch. Hot tub area already wired for use on side porch. Large cul-de-sac lot with views of Sandia Mountains. Two min. to the Rio Grande nature Trails!
Zillow last checked: 8 hours ago
Listing updated: April 12, 2024 at 02:54pm
Listed by:
Venturi Realty Group 505-448-8888,
Real Broker, LLC
Bought with:
Amanda K Sanderson, 51223
Simply Real Estate
Source: SWMLS,MLS#: 1054055
Facts & features
Interior
Bedrooms & bathrooms
- Bedrooms: 3
- Bathrooms: 3
- Full bathrooms: 2
- 1/2 bathrooms: 1
Primary bedroom
- Level: Main
- Area: 220.36
- Dimensions: 13.42 x 16.42
Bedroom 2
- Level: Main
- Area: 258.68
- Dimensions: 11.6 x 22.3
Bedroom 3
- Level: Main
- Area: 198.75
- Dimensions: 15 x 13.25
Kitchen
- Level: Main
- Area: 119.95
- Dimensions: 10.08 x 11.9
Living room
- Level: Main
- Area: 289.17
- Dimensions: 17 x 17.01
Office
- Level: Main
- Area: 138.32
- Dimensions: 9.1 x 15.2
Heating
- Central, Forced Air
Cooling
- Evaporative Cooling
Appliances
- Included: Dishwasher, Free-Standing Gas Range, Disposal, Microwave, Refrigerator
- Laundry: Washer Hookup, Electric Dryer Hookup, Gas Dryer Hookup
Features
- Beamed Ceilings, Wet Bar, Ceiling Fan(s), Separate/Formal Dining Room, Entrance Foyer, Great Room, Home Office, Jetted Tub, Kitchen Island, Multiple Living Areas, Main Level Primary, Separate Shower, Cable TV, Walk-In Closet(s)
- Flooring: Carpet, Tile
- Windows: Double Pane Windows, Insulated Windows
- Has basement: No
- Number of fireplaces: 2
- Fireplace features: Gas Log, Kiva
Interior area
- Total structure area: 2,731
- Total interior livable area: 2,731 sqft
Property
Parking
- Total spaces: 2
- Parking features: Attached, Finished Garage, Garage, Garage Door Opener, Oversized
- Attached garage spaces: 2
Accessibility
- Accessibility features: Low Threshold Shower
Features
- Levels: One
- Stories: 1
- Patio & porch: Covered, Patio
- Exterior features: Private Yard, Sprinkler/Irrigation, Private Entrance
- Fencing: Wall
Lot
- Size: 0.30 Acres
- Features: Cul-De-Sac, Landscaped, Sprinklers Automatic, Trees, Xeriscape
Details
- Parcel number: R027366
- Zoning description: R-1
Construction
Type & style
- Home type: SingleFamily
- Architectural style: Pueblo
- Property subtype: Single Family Residence
Materials
- Frame, Stucco
- Roof: Flat
Condition
- Resale
- New construction: No
- Year built: 1993
Details
- Builder name: Sierra Homes
Utilities & green energy
- Sewer: Public Sewer
- Water: Public
- Utilities for property: Cable Connected, Electricity Connected, Natural Gas Connected, Sewer Connected, Water Connected
Green energy
- Energy generation: None
- Water conservation: Water-Smart Landscaping
Community & neighborhood
Security
- Security features: Security System
Location
- Region: Rio Rancho
Other
Other facts
- Listing terms: Cash,Conventional,VA Loan
Price history
| Date | Event | Price |
|---|---|---|
| 4/12/2024 | Sold | -- |
Source: | ||
| 3/23/2024 | Pending sale | $498,200$182/sqft |
Source: | ||
| 3/14/2024 | Price change | $498,200-6.9%$182/sqft |
Source: | ||
| 1/26/2024 | Price change | $535,000-5.8%$196/sqft |
Source: | ||
| 12/22/2023 | Listed for sale | $568,000$208/sqft |
Source: | ||
Public tax history
| Year | Property taxes | Tax assessment |
|---|---|---|
| 2025 | $6,606 +110.2% | $189,299 +112.2% |
| 2024 | $3,143 +2.7% | $89,200 +3% |
| 2023 | $3,060 +2% | $86,602 +3% |
Find assessor info on the county website
Neighborhood: River's Edge
Nearby schools
GreatSchools rating
- 7/10Enchanted Hills Elementary SchoolGrades: K-5Distance: 2.1 mi
- 8/10Mountain View Middle SchoolGrades: 6-8Distance: 2.3 mi
- 7/10V Sue Cleveland High SchoolGrades: 9-12Distance: 3.2 mi
Get a cash offer in 3 minutes
Find out how much your home could sell for in as little as 3 minutes with a no-obligation cash offer.
Estimated market value$529,700
Get a cash offer in 3 minutes
Find out how much your home could sell for in as little as 3 minutes with a no-obligation cash offer.
Estimated market value
$529,700
