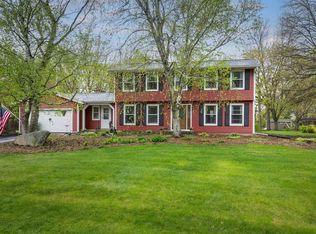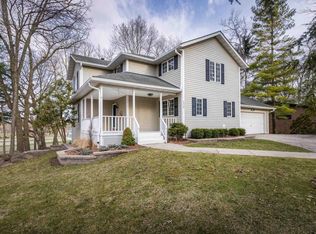Closed
$455,000
2147 Liberty Drive, Cottage Grove, WI 53527
4beds
2,174sqft
Single Family Residence
Built in 1978
0.75 Acres Lot
$461,700 Zestimate®
$209/sqft
$2,860 Estimated rent
Home value
$461,700
$439,000 - $489,000
$2,860/mo
Zestimate® history
Loading...
Owner options
Explore your selling options
What's special
Your country oasis is ready for you! Many updates already complete, and still room for your personal touch! Tri-level layout provides tons of natural light on all three level, thanks to large windows throughout. Living room features large bow window and built in shelving, making for a cozy & welcoming space. Kitchen overlooks dining area, which leads to gorgeous patio area w/ extensive hardscaping incl. grill and mini fridge. Main level half bath & pantry complete the level, and make daily living a breeze. Upstairs, you'll find 3 bright bedrooms & two full bathrooms, including primary suite w/ closet organizers & attached, spa-like bathroom. Lower level is an entertainers dream w/ spacious, walk-out family room, gas fireplace, bedroom, and full bathroom. All this on lush, 3/4 acre lot!
Zillow last checked: 8 hours ago
Listing updated: February 20, 2025 at 07:13am
Listed by:
Brandon Buell Brandon@BuellHomes.com,
Realty Executives Cooper Spransy
Bought with:
Dan Breunig
Source: WIREX MLS,MLS#: 1992281 Originating MLS: South Central Wisconsin MLS
Originating MLS: South Central Wisconsin MLS
Facts & features
Interior
Bedrooms & bathrooms
- Bedrooms: 4
- Bathrooms: 3
- Full bathrooms: 2
- 1/2 bathrooms: 2
Primary bedroom
- Level: Upper
- Area: 182
- Dimensions: 14 x 13
Bedroom 2
- Level: Upper
- Area: 144
- Dimensions: 12 x 12
Bedroom 3
- Level: Upper
- Area: 120
- Dimensions: 12 x 10
Bedroom 4
- Level: Lower
- Area: 143
- Dimensions: 13 x 11
Bathroom
- Features: At least 1 Tub, Master Bedroom Bath: Full, Master Bedroom Bath, Master Bedroom Bath: Walk-In Shower
Dining room
- Level: Main
- Area: 140
- Dimensions: 14 x 10
Kitchen
- Level: Main
- Area: 196
- Dimensions: 14 x 14
Living room
- Level: Main
- Area: 216
- Dimensions: 18 x 12
Heating
- Natural Gas, Forced Air
Cooling
- Central Air
Appliances
- Included: Range/Oven, Refrigerator, Dishwasher, Microwave, Disposal, Washer, Dryer, Water Softener
Features
- Central Vacuum, High Speed Internet, Breakfast Bar, Pantry
- Flooring: Wood or Sim.Wood Floors
- Basement: Partial,Exposed,Full Size Windows,Walk-Out Access,Finished,Concrete
Interior area
- Total structure area: 2,174
- Total interior livable area: 2,174 sqft
- Finished area above ground: 1,498
- Finished area below ground: 676
Property
Parking
- Total spaces: 2
- Parking features: 2 Car, Attached, Garage Door Opener
- Attached garage spaces: 2
Features
- Levels: Tri-Level
- Patio & porch: Patio
- Waterfront features: Pond
Lot
- Size: 0.75 Acres
Details
- Additional structures: Storage
- Parcel number: 071103464089
- Zoning: Res
- Special conditions: Arms Length
Construction
Type & style
- Home type: SingleFamily
- Property subtype: Single Family Residence
Materials
- Vinyl Siding, Brick
Condition
- 21+ Years
- New construction: No
- Year built: 1978
Utilities & green energy
- Sewer: Septic Tank
- Water: Shared Well
- Utilities for property: Cable Available
Community & neighborhood
Location
- Region: Cottage Grove
- Subdivision: American Heritage
- Municipality: Cottage Grove
Price history
| Date | Event | Price |
|---|---|---|
| 2/19/2025 | Sold | $455,000-1.1%$209/sqft |
Source: | ||
| 1/28/2025 | Pending sale | $460,000$212/sqft |
Source: | ||
| 1/23/2025 | Listed for sale | $460,000+90.9%$212/sqft |
Source: | ||
| 6/4/2013 | Sold | $241,000-1.6%$111/sqft |
Source: Public Record | ||
| 4/6/2013 | Listed for sale | $244,900+7.6%$113/sqft |
Source: RE/MAX Community Realty #1302280 | ||
Public tax history
| Year | Property taxes | Tax assessment |
|---|---|---|
| 2024 | $5,581 +6.2% | $295,900 |
| 2023 | $5,254 +9% | $295,900 |
| 2022 | $4,820 -5.7% | $295,900 |
Find assessor info on the county website
Neighborhood: 53527
Nearby schools
GreatSchools rating
- NACottage Grove Elementary SchoolGrades: 1-2Distance: 1.6 mi
- 3/10Glacial Drumlin SchoolGrades: 6-8Distance: 2.6 mi
- 7/10Monona Grove High SchoolGrades: 9-12Distance: 7.9 mi
Schools provided by the listing agent
- Elementary: Cottage Grove
- High: Monona Grove
- District: Monona Grove
Source: WIREX MLS. This data may not be complete. We recommend contacting the local school district to confirm school assignments for this home.

Get pre-qualified for a loan
At Zillow Home Loans, we can pre-qualify you in as little as 5 minutes with no impact to your credit score.An equal housing lender. NMLS #10287.
Sell for more on Zillow
Get a free Zillow Showcase℠ listing and you could sell for .
$461,700
2% more+ $9,234
With Zillow Showcase(estimated)
$470,934
