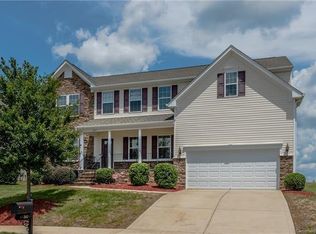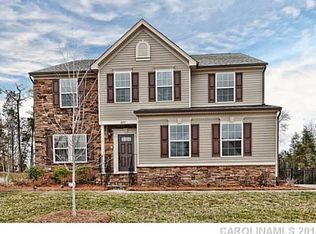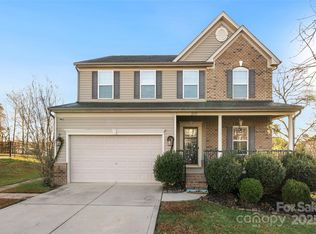Move in ready! Fresh paint throughout! Covered rocking chair front porch welcomes you home! Stacked stone & vinyl exterior for low-maintenance. 2" blinds throughout! Formal dining room & study w/ French doors. Main floor features a guest suite w/ access to the full bath on the main. Kitchen has hardwood floors, lg island & spacious bar seating for casual meals! Granite counters, stainless steel appliances including dishwasher, smooth top range, & microwave. Walk-in pantry. Sun room has vaulted ceiling. Great room is open to the kitchen & has a ceiling fan. Upstairs you will find 4 additional guest rooms w/ ceiling fans. One of those would make a fabulous rec room! And the owner suite w/ room for sitting area and private bath w/ ceramic tile flooring and tile surrounds for the garden tub & the stand up shower, water closet, & split vanities! In addition to the bedrooms there is a laundry room and a hall bath! Enjoy the privacy in the backyard on a spacious deck overlooking trees!
This property is off market, which means it's not currently listed for sale or rent on Zillow. This may be different from what's available on other websites or public sources.


