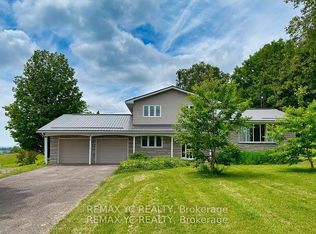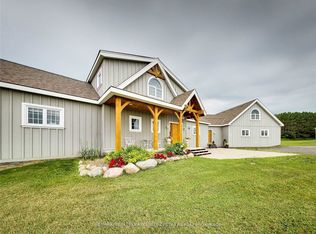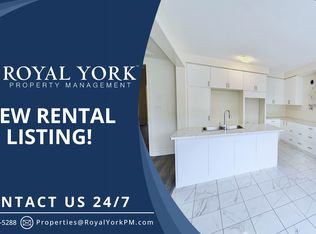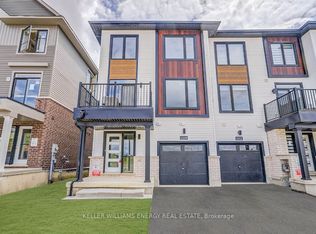Meticulously Maintained Ranch Bungalow On .86 Acre Corner Lot Backing Onto Enniskillen Conservation Area! Offering Gorgeous Curb Appeal W/ Stone Exterior, This Home Boasts Thoughtful Upgrades Including An Open Concept Kitchen W/ Centre Island With Double Undermount Sink, Granite Counters, S/S Appliances & Custom Backsplash. Primary Br W/ Ensuite, Heated Floors & Custom W/I Closet. Inviting Family Rm W/ Electric Fireplace & W/O To Deck. Backyard Oasis Includes A 2 Tier Deck, Gazebo, Hot Tub, 12X18 Shed & More! See Virtual Tour!
This property is off market, which means it's not currently listed for sale or rent on Zillow. This may be different from what's available on other websites or public sources.



