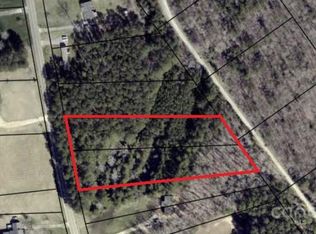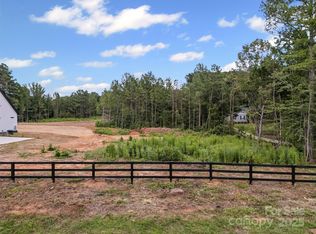Closed
$460,000
2147 Dunlap Roddey Rd, Rock Hill, SC 29730
3beds
1,692sqft
Single Family Residence
Built in 2025
1.4 Acres Lot
$462,500 Zestimate®
$272/sqft
$2,159 Estimated rent
Home value
$462,500
$435,000 - $490,000
$2,159/mo
Zestimate® history
Loading...
Owner options
Explore your selling options
What's special
Welcome to 2147 Dunlap Roddey Road! This stunning, brand new construction 3-bedroom, 2-bath home is ready for you to make your own. With its open floor plan, this home invites you to image hosting lively gatherings or enjoying quiet family evenings. The kitchen, equipped with all-new stainless appliances, granite countertops, a large island and ample cabinet space, is a culinary dream. The living area, bathed in natural light, creates a warm and inviting atmosphere perfect for both relaxation and entertainment. The owners suite is a true retreat, offering a luxurious en-suite bathroom and a generous walk-in closet. Nestled in a desirable area and sitting on a large 1.4 acre lot, this home provides easy access to schools, shopping, interstate and dining, ensuring convenience at your fingertips. Don't miss the opportunity to call this your home!
Zillow last checked: 8 hours ago
Listing updated: April 06, 2025 at 07:19am
Listing Provided by:
Micah Winn micah.winn@kw.com,
Keller Williams Connected
Bought with:
Susan Kost
EXP REALTY LLC TEGA CAY
Carmen Miller
EXP REALTY LLC TEGA CAY
Source: Canopy MLS as distributed by MLS GRID,MLS#: 4242713
Facts & features
Interior
Bedrooms & bathrooms
- Bedrooms: 3
- Bathrooms: 2
- Full bathrooms: 2
- Main level bedrooms: 3
Primary bedroom
- Level: Main
Bedroom s
- Level: Main
Bedroom s
- Level: Main
Bathroom full
- Level: Main
Bathroom full
- Level: Main
Dining room
- Level: Main
Family room
- Level: Main
Laundry
- Level: Main
Heating
- Forced Air, Natural Gas
Cooling
- Central Air, Electric
Appliances
- Included: Dishwasher, Electric Oven, Electric Range, Microwave, Refrigerator, Tankless Water Heater
- Laundry: Laundry Room, Main Level
Features
- Drop Zone, Kitchen Island, Open Floorplan, Pantry, Walk-In Closet(s)
- Flooring: Vinyl
- Doors: Sliding Doors
- Has basement: No
- Attic: Pull Down Stairs
- Fireplace features: Family Room
Interior area
- Total structure area: 1,692
- Total interior livable area: 1,692 sqft
- Finished area above ground: 1,692
- Finished area below ground: 0
Property
Parking
- Total spaces: 2
- Parking features: Driveway, Attached Garage, Garage Faces Front, Garage on Main Level
- Attached garage spaces: 2
- Has uncovered spaces: Yes
Features
- Levels: One
- Stories: 1
- Patio & porch: Front Porch, Patio
Lot
- Size: 1.40 Acres
Details
- Parcel number: 6100000067
- Zoning: RUD
- Special conditions: Standard
Construction
Type & style
- Home type: SingleFamily
- Architectural style: Cottage
- Property subtype: Single Family Residence
Materials
- Stone, Vinyl
- Foundation: Slab
- Roof: Shingle
Condition
- New construction: Yes
- Year built: 2025
Details
- Builder name: Montague Homes LLC
Utilities & green energy
- Sewer: Septic Installed
- Water: Well
Community & neighborhood
Security
- Security features: Carbon Monoxide Detector(s), Smoke Detector(s)
Location
- Region: Rock Hill
- Subdivision: none
Other
Other facts
- Listing terms: Cash,Conventional,FHA,VA Loan
- Road surface type: Concrete, Paved
Price history
| Date | Event | Price |
|---|---|---|
| 4/4/2025 | Sold | $460,000-2.1%$272/sqft |
Source: | ||
| 12/18/2024 | Price change | $469,7000%$278/sqft |
Source: | ||
| 11/18/2024 | Price change | $469,8000%$278/sqft |
Source: | ||
| 10/14/2024 | Price change | $469,8950%$278/sqft |
Source: | ||
| 7/31/2024 | Listed for sale | $469,995+653.2%$278/sqft |
Source: | ||
Public tax history
| Year | Property taxes | Tax assessment |
|---|---|---|
| 2025 | -- | $1,600 +15.9% |
| 2024 | $502 -1% | $1,380 |
| 2023 | $507 +6.3% | $1,380 |
Find assessor info on the county website
Neighborhood: 29730
Nearby schools
GreatSchools rating
- 7/10Oakdale Elementary SchoolGrades: PK-5Distance: 2.6 mi
- 3/10Saluda Trail Middle SchoolGrades: 6-8Distance: 2.9 mi
- 5/10South Pointe High SchoolGrades: 9-12Distance: 3.4 mi
Schools provided by the listing agent
- Elementary: Oakdale
- Middle: Saluda Trail
- High: South Pointe (SC)
Source: Canopy MLS as distributed by MLS GRID. This data may not be complete. We recommend contacting the local school district to confirm school assignments for this home.
Get a cash offer in 3 minutes
Find out how much your home could sell for in as little as 3 minutes with a no-obligation cash offer.
Estimated market value
$462,500
Get a cash offer in 3 minutes
Find out how much your home could sell for in as little as 3 minutes with a no-obligation cash offer.
Estimated market value
$462,500

