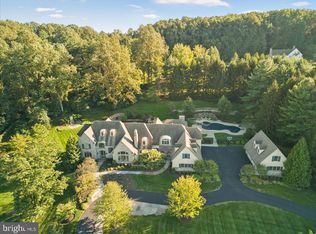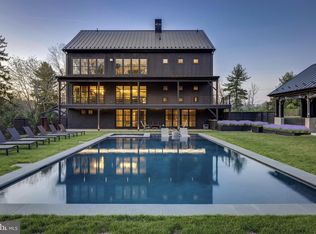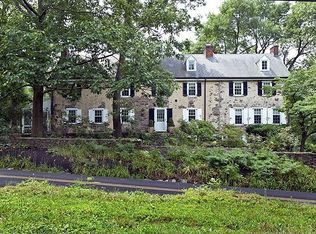Sold for $1,325,000
$1,325,000
2147 Aquetong Rd, New Hope, PA 18938
3beds
2,723sqft
Single Family Residence
Built in 1985
11 Acres Lot
$1,381,300 Zestimate®
$487/sqft
$5,504 Estimated rent
Home value
$1,381,300
$1.28M - $1.49M
$5,504/mo
Zestimate® history
Loading...
Owner options
Explore your selling options
What's special
Properties like this one don't come on the market often in New Hope-Solebury SD! This is your opportunity to own an 11 acre gated property in Solebury Twp. that offers the location, privacy and serenity you've been searching for, while allowing endless possibilities to expand. The home itself sits back off the road on nearly 3 acres of scenic open space- the remaining 8 acres are wooded for privacy, with man-made trails for your enjoyment. As you pull up the winding driveway, you will immediately notice the brand new HardiPlank siding and exterior lights on the home (June 2024). Stepping inside, to your left you will walk past a first floor laundry room and half bath before entering the Primary bedroom complete with an en-suite bath. Go back down the hall to find the kitchen with bar seating that opens to the dining room. This home has an open airy floor plan with views from every room! Watch the most stunning sunsets through the windows in the living room and den or sit by the double-sided stone fireplace to relax as the leaves begin to change and snow falls outside. A sitting room with walls of sliding doors that lead to a patio for the pool area finishes off the main level. Upstairs boasts the 2 remaining bedrooms, each one with its own full bath. There is a two car attached garage along with an additional detached outbuilding that offers parking for two more cars and a room to use for storage. A completely updated concrete pool/spa with a lovely outdoor entertaining space is ready to welcome you! Many improvements/updates have been done (see list in documents). Home is in Act 319. Septic has been upgraded for a 5 bedroom home providing the ability to enlarge the home! Easy access to Philadelphia, NYC and Princeton. Subdivision may be possible according to the township. **BUYER IS RESPONSIBLE TO DO THEIR OWN DUE DILIGENCE** See Improvements List in MLS documents for your convenience.
Zillow last checked: 8 hours ago
Listing updated: August 08, 2024 at 09:09am
Listed by:
Lauren Racobaldo 215-279-1878,
Keller Williams Real Estate-Doylestown
Bought with:
Maria Imle, RS275698
RE/MAX Centre Realtors
Source: Bright MLS,MLS#: PABU2073866
Facts & features
Interior
Bedrooms & bathrooms
- Bedrooms: 3
- Bathrooms: 4
- Full bathrooms: 3
- 1/2 bathrooms: 1
- Main level bathrooms: 2
- Main level bedrooms: 1
Basement
- Area: 0
Heating
- Heat Pump, Oil
Cooling
- Central Air, Electric
Appliances
- Included: Cooktop, Dishwasher, Dryer, Oven, Refrigerator, Washer, Electric Water Heater
- Laundry: Main Level
Features
- Central Vacuum, Entry Level Bedroom, Family Room Off Kitchen, Open Floorplan, Kitchen Island, 9'+ Ceilings, Cathedral Ceiling(s), Beamed Ceilings
- Flooring: Hardwood, Stone, Slate
- Doors: Sliding Glass
- Windows: Skylight(s), Casement, Atrium, Screens
- Basement: Full,Unfinished
- Number of fireplaces: 1
- Fireplace features: Double Sided, Stone
Interior area
- Total structure area: 2,723
- Total interior livable area: 2,723 sqft
- Finished area above ground: 2,723
- Finished area below ground: 0
Property
Parking
- Total spaces: 4
- Parking features: Garage Faces Side, Inside Entrance, Attached, Driveway, Detached Carport
- Attached garage spaces: 2
- Carport spaces: 2
- Covered spaces: 4
- Has uncovered spaces: Yes
Accessibility
- Accessibility features: Accessible Entrance
Features
- Levels: Two
- Stories: 2
- Patio & porch: Deck, Patio, Brick, Enclosed, Wrap Around
- Exterior features: Lighting, Flood Lights, Other
- Has private pool: Yes
- Pool features: Concrete, Heated, In Ground, Pool/Spa Combo, Private
- Fencing: Split Rail
- Has view: Yes
- View description: Trees/Woods
Lot
- Size: 11 Acres
- Features: Backs to Trees, Wooded, Private, Secluded, Subdivision Possible
Details
- Additional structures: Above Grade, Below Grade, Outbuilding
- Parcel number: 41036016003
- Zoning: R1
- Special conditions: Standard
- Other equipment: See Remarks
Construction
Type & style
- Home type: SingleFamily
- Architectural style: Contemporary
- Property subtype: Single Family Residence
Materials
- Frame
- Foundation: Brick/Mortar
- Roof: Shingle
Condition
- New construction: No
- Year built: 1985
Details
- Builder name: BRUD HUTCHINSON
Utilities & green energy
- Electric: 200+ Amp Service
- Sewer: On Site Septic
- Water: Well
- Utilities for property: Propane
Community & neighborhood
Location
- Region: New Hope
- Subdivision: Non Available
- Municipality: SOLEBURY TWP
Other
Other facts
- Listing agreement: Exclusive Right To Sell
- Listing terms: Cash,Conventional
- Ownership: Fee Simple
Price history
| Date | Event | Price |
|---|---|---|
| 8/8/2024 | Sold | $1,325,000+1.9%$487/sqft |
Source: | ||
| 7/12/2024 | Pending sale | $1,300,000$477/sqft |
Source: | ||
| 6/27/2024 | Listed for sale | $1,300,000+65.6%$477/sqft |
Source: | ||
| 1/29/2016 | Sold | $785,000-19.9%$288/sqft |
Source: | ||
| 9/17/2015 | Price change | $980,000-24%$360/sqft |
Source: Long & Foster-Yardley #6623772 Report a problem | ||
Public tax history
Tax history is unavailable.
Neighborhood: 18938
Nearby schools
GreatSchools rating
- 7/10New Hope-Solebury Upper El SchoolGrades: 3-5Distance: 1.9 mi
- 8/10New Hope-Solebury Middle SchoolGrades: 6-8Distance: 1.9 mi
- 8/10New Hope-Solebury High SchoolGrades: 9-12Distance: 1.8 mi
Schools provided by the listing agent
- District: New Hope-solebury
Source: Bright MLS. This data may not be complete. We recommend contacting the local school district to confirm school assignments for this home.

Get pre-qualified for a loan
At Zillow Home Loans, we can pre-qualify you in as little as 5 minutes with no impact to your credit score.An equal housing lender. NMLS #10287.


