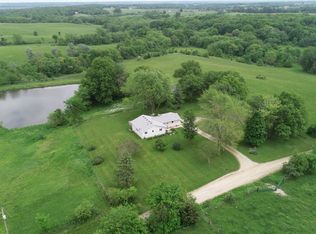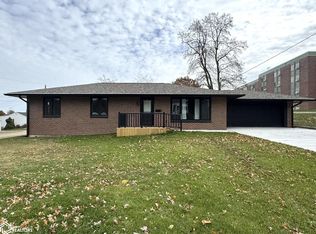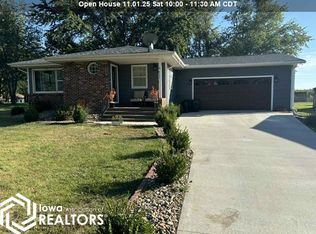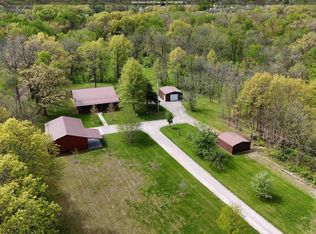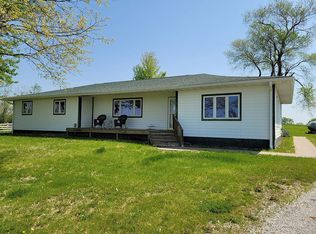This stunning country brick home sits on 12.7 acres M/L of beautiful, usable land—perfect for a hobby farm close to town conveniences. This spacious home features 4 bedrooms and 2 bathrooms, with the entire upstairs newly renovated to include additional bedrooms, a modern bathroom, and a large family room. Inside, you’ll find gorgeous original hardwood floors , and charming built-ins with French doors that add timeless character. A large picture window frames breathtaking views of the surrounding countryside. The property also includes a classic heritage hip-roof barn—ideal for storage or animals—along with a detached garage and multiple outbuildings for added versatility. Don’t miss this rare opportunity to own a beautifully updated home on acreage—hobby farms like this are always in high demand! Added bonus its just a short distance to town!
Active
$335,000
21468 240th Ave, Centerville, IA 52544
4beds
2,252sqft
Est.:
Single Family Residence
Built in 1945
12.7 Acres Lot
$-- Zestimate®
$149/sqft
$-- HOA
What's special
French doorsDetached garageMultiple outbuildingsGorgeous original hardwood floorsCharming built-insSpacious homeCountry brick home
- 92 days |
- 604 |
- 44 |
Zillow last checked: 8 hours ago
Listing updated: September 24, 2025 at 06:01pm
Listed by:
Lori Bogle 641-856-7002,
Bogle Realty LLC
Source: NoCoast MLS as distributed by MLS GRID,MLS#: 6332071
Tour with a local agent
Facts & features
Interior
Bedrooms & bathrooms
- Bedrooms: 4
- Bathrooms: 2
- 3/4 bathrooms: 2
Heating
- Forced Air
Cooling
- Central Air
Features
- Basement: Full
Interior area
- Total interior livable area: 2,252 sqft
Property
Parking
- Total spaces: 1
- Parking features: Garage
- Garage spaces: 1
Accessibility
- Accessibility features: None
Lot
- Size: 12.7 Acres
Details
- Parcel number: 220211000381000
Construction
Type & style
- Home type: SingleFamily
- Architectural style: Ranch
- Property subtype: Single Family Residence
Materials
- Brick
Condition
- Year built: 1945
Utilities & green energy
- Sewer: Septic Tank
- Water: Rural/Municipality
Community & HOA
HOA
- Has HOA: No
- HOA name: SEIA
Location
- Region: Centerville
Financial & listing details
- Price per square foot: $149/sqft
- Tax assessed value: $122,410
- Annual tax amount: $1,610
- Date on market: 9/22/2025
- Cumulative days on market: 270 days
Estimated market value
Not available
Estimated sales range
Not available
Not available
Price history
Price history
| Date | Event | Price |
|---|---|---|
| 9/22/2025 | Price change | $335,000-3.9%$149/sqft |
Source: | ||
| 11/17/2024 | Listed for sale | $348,500$155/sqft |
Source: | ||
Public tax history
Public tax history
| Year | Property taxes | Tax assessment |
|---|---|---|
| 2024 | $1,596 +13% | $122,410 +6.5% |
| 2023 | $1,412 +7.1% | $114,940 +27.5% |
| 2022 | $1,318 +12.6% | $90,170 +3.1% |
Find assessor info on the county website
BuyAbility℠ payment
Est. payment
$2,071/mo
Principal & interest
$1605
Property taxes
$349
Home insurance
$117
Climate risks
Neighborhood: 52544
Nearby schools
GreatSchools rating
- 5/10Lakeview Elementary 4-5-6 SchoolGrades: K-5Distance: 2.6 mi
- 3/10Howar Middle SchoolGrades: 6-8Distance: 2.6 mi
- 3/10Centerville High SchoolGrades: 9-12Distance: 2.5 mi
- Loading
- Loading
