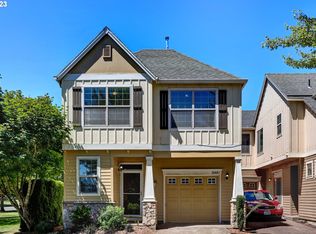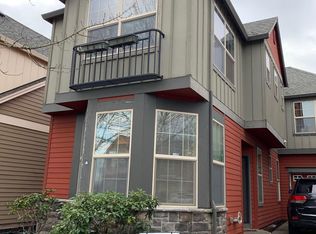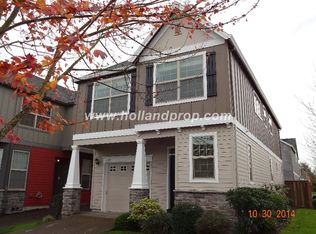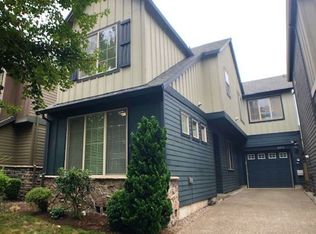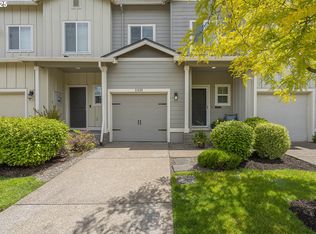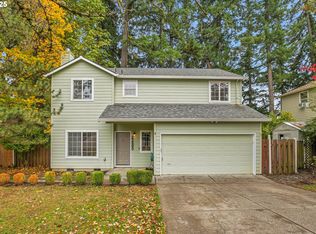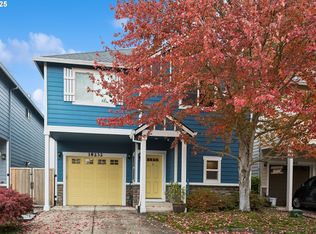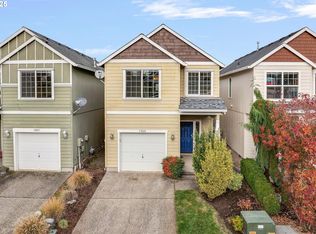Beautifully updated and move-in ready, this two-level detached home features brand-new flooring and fresh interior paint throughout. Enjoy the convenience of being just a short walk from neighborhood parks, popular restaurants, and local retail. The property offers an attached garage plus an extended driveway for ample off-street parking. HOA benefits include high-speed internet and front-yard landscaping, making maintenance a breeze.
Active
$475,000
21467 SW Fallow Ter, Sherwood, OR 97140
3beds
1,684sqft
Est.:
Residential, Single Family Residence
Built in 2005
2,178 Square Feet Lot
$-- Zestimate®
$282/sqft
$150/mo HOA
What's special
Brand-new flooringTwo-level detached homeAttached garageFront-yard landscaping
- 22 days |
- 674 |
- 33 |
Likely to sell faster than
Zillow last checked: 8 hours ago
Listing updated: November 20, 2025 at 06:44am
Listed by:
Cody Gibson 816-522-3233,
Keller Williams PDX Central,
Charlie Kimberly 816-522-3233,
Keller Williams PDX Central
Source: RMLS (OR),MLS#: 705045758
Tour with a local agent
Facts & features
Interior
Bedrooms & bathrooms
- Bedrooms: 3
- Bathrooms: 3
- Full bathrooms: 2
- Partial bathrooms: 1
- Main level bathrooms: 1
Rooms
- Room types: Utility Room, Den, Bedroom 2, Bedroom 3, Dining Room, Family Room, Kitchen, Living Room, Primary Bedroom
Primary bedroom
- Level: Upper
Bedroom 2
- Level: Upper
Bedroom 3
- Level: Upper
Kitchen
- Level: Main
Living room
- Level: Main
Heating
- Forced Air
Cooling
- Central Air
Appliances
- Included: Dishwasher, Disposal, Gas Appliances, Microwave, Plumbed For Ice Maker, Stainless Steel Appliance(s), Washer/Dryer, Gas Water Heater
- Laundry: Laundry Room
Features
- High Ceilings, Soaking Tub, Pantry
- Flooring: Vinyl, Wall to Wall Carpet
- Windows: Double Pane Windows, Vinyl Frames
- Basement: Crawl Space
Interior area
- Total structure area: 1,684
- Total interior livable area: 1,684 sqft
Property
Parking
- Total spaces: 1
- Parking features: Driveway, Garage Door Opener, Attached
- Attached garage spaces: 1
- Has uncovered spaces: Yes
Accessibility
- Accessibility features: Garage On Main, Accessibility
Features
- Levels: Two
- Stories: 2
- Patio & porch: Patio
- Exterior features: Garden, Yard
- Fencing: Fenced
Lot
- Size: 2,178 Square Feet
- Features: Cul-De-Sac, Level, Private, Sprinkler, SqFt 0K to 2999
Details
- Parcel number: R2134973
Construction
Type & style
- Home type: SingleFamily
- Property subtype: Residential, Single Family Residence
Materials
- Cement Siding, Cultured Stone
- Foundation: Concrete Perimeter
- Roof: Composition
Condition
- Resale
- New construction: No
- Year built: 2005
Utilities & green energy
- Gas: Gas
- Sewer: Public Sewer
- Water: Public
Community & HOA
Community
- Security: Fire Sprinkler System
- Subdivision: Arbor Terrace
HOA
- Has HOA: Yes
- Amenities included: Front Yard Landscaping, Internet
- HOA fee: $150 monthly
Location
- Region: Sherwood
Financial & listing details
- Price per square foot: $282/sqft
- Tax assessed value: $493,250
- Annual tax amount: $5,011
- Date on market: 11/20/2025
- Listing terms: Cash,Conventional,FHA,Other,VA Loan
- Road surface type: Paved
Estimated market value
Not available
Estimated sales range
Not available
Not available
Price history
Price history
| Date | Event | Price |
|---|---|---|
| 11/20/2025 | Listed for sale | $475,000+40.5%$282/sqft |
Source: | ||
| 5/25/2018 | Sold | $338,000-0.6%$201/sqft |
Source: | ||
| 3/29/2018 | Pending sale | $339,900$202/sqft |
Source: Meadows Group Inc., Realtors MEAO01 #18214540 Report a problem | ||
| 2/17/2018 | Listed for sale | $339,900+107.3%$202/sqft |
Source: Meadows Group Inc., Realtors #18214540 Report a problem | ||
| 4/1/2015 | Listing removed | $1,695$1/sqft |
Source: ADI Properties Inc. Report a problem | ||
Public tax history
Public tax history
| Year | Property taxes | Tax assessment |
|---|---|---|
| 2024 | $5,011 +2.4% | $255,260 +3% |
| 2023 | $4,892 +11.8% | $247,830 +3% |
| 2022 | $4,377 +1.3% | $240,620 |
Find assessor info on the county website
BuyAbility℠ payment
Est. payment
$2,903/mo
Principal & interest
$2266
Property taxes
$321
Other costs
$316
Climate risks
Neighborhood: 97140
Nearby schools
GreatSchools rating
- 8/10Hawks View Elementary SchoolGrades: PK-5Distance: 0.5 mi
- 9/10Sherwood Middle SchoolGrades: 6-8Distance: 0.9 mi
- 10/10Sherwood High SchoolGrades: 9-12Distance: 1.8 mi
Schools provided by the listing agent
- Elementary: Hawks View
- Middle: Sherwood
- High: Sherwood
Source: RMLS (OR). This data may not be complete. We recommend contacting the local school district to confirm school assignments for this home.
- Loading
- Loading
