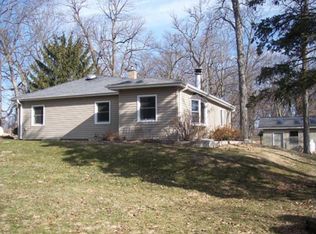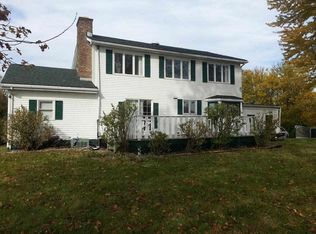Closed
$289,100
21464 Mathew Rd, Sterling, IL 61081
3beds
2,480sqft
Single Family Residence
Built in 1951
4 Acres Lot
$307,800 Zestimate®
$117/sqft
$1,899 Estimated rent
Home value
$307,800
$234,000 - $406,000
$1,899/mo
Zestimate® history
Loading...
Owner options
Explore your selling options
What's special
Peaceful country setting with room to roam inside and out! Check out this wonderful, wooded property with 4 acres. The yard is partially fenced. There is a small open-faced shed inside the fenced yard perfect for storing firewood, and a large shed located just beyond the fenced yard. The home offers a large kitchen with breakfast bar. The dining room opens up to a sunroom with a sliding door to the back yard. The living room offers a pellet stove, and the large family room offers a pellet stove and wood burning fireplace. The main floor master bedroom offers a master bath. There are two additional bedrooms located on the second floor. There is a large breezeway connecting the three-car garage to the home. Schedule a showing today!
Zillow last checked: 8 hours ago
Listing updated: May 22, 2025 at 08:36am
Listing courtesy of:
Jackie Woodman 815-622-5728,
Forefront Realty LLC
Bought with:
Carolyn Zasada
Berkshire Hathaway HomeServices Starck Real Estate
Source: MRED as distributed by MLS GRID,MLS#: 12173702
Facts & features
Interior
Bedrooms & bathrooms
- Bedrooms: 3
- Bathrooms: 2
- Full bathrooms: 2
Primary bedroom
- Features: Bathroom (Full)
- Level: Main
- Area: 150 Square Feet
- Dimensions: 10X15
Bedroom 2
- Level: Second
- Area: 120 Square Feet
- Dimensions: 10X12
Bedroom 3
- Level: Main
- Area: 180 Square Feet
- Dimensions: 12X15
Dining room
- Level: Main
- Area: 110 Square Feet
- Dimensions: 10X11
Family room
- Level: Main
- Area: 510 Square Feet
- Dimensions: 17X30
Kitchen
- Level: Main
- Area: 240 Square Feet
- Dimensions: 10X24
Laundry
- Level: Main
- Area: 72 Square Feet
- Dimensions: 8X9
Living room
- Level: Main
- Area: 168 Square Feet
- Dimensions: 12X14
Other
- Level: Main
- Area: 153 Square Feet
- Dimensions: 9X17
Sun room
- Level: Main
- Area: 104 Square Feet
- Dimensions: 8X13
Heating
- Propane
Cooling
- Central Air, Wall Unit(s)
Features
- Basement: Partially Finished,Partial
Interior area
- Total structure area: 0
- Total interior livable area: 2,480 sqft
Property
Parking
- Total spaces: 3
- Parking features: On Site, Attached, Garage
- Attached garage spaces: 3
Accessibility
- Accessibility features: No Disability Access
Features
- Stories: 2
Lot
- Size: 4 Acres
- Dimensions: 150X300
Details
- Parcel number: 10291760040000
- Special conditions: None
Construction
Type & style
- Home type: SingleFamily
- Property subtype: Single Family Residence
Materials
- Vinyl Siding
Condition
- New construction: No
- Year built: 1951
Utilities & green energy
- Sewer: Septic Tank
- Water: Well
Community & neighborhood
Location
- Region: Sterling
Other
Other facts
- Listing terms: Conventional
- Ownership: Fee Simple
Price history
| Date | Event | Price |
|---|---|---|
| 5/22/2025 | Sold | $289,100-2%$117/sqft |
Source: | ||
| 4/7/2025 | Pending sale | $295,000$119/sqft |
Source: | ||
| 4/7/2025 | Listed for sale | $295,000$119/sqft |
Source: | ||
| 3/29/2025 | Listing removed | $295,000$119/sqft |
Source: | ||
| 2/24/2025 | Contingent | $295,000$119/sqft |
Source: | ||
Public tax history
| Year | Property taxes | Tax assessment |
|---|---|---|
| 2024 | $2,989 | $41,494 +7.4% |
| 2023 | -- | $38,642 +9.5% |
| 2022 | -- | $35,277 +26.2% |
Find assessor info on the county website
Neighborhood: 61081
Nearby schools
GreatSchools rating
- 6/10Washington Elementary SchoolGrades: 3-5Distance: 6.7 mi
- 4/10Challand Middle SchoolGrades: 6-8Distance: 7.7 mi
- 4/10Sterling High SchoolGrades: 9-12Distance: 7.4 mi
Schools provided by the listing agent
- District: 5
Source: MRED as distributed by MLS GRID. This data may not be complete. We recommend contacting the local school district to confirm school assignments for this home.
Get pre-qualified for a loan
At Zillow Home Loans, we can pre-qualify you in as little as 5 minutes with no impact to your credit score.An equal housing lender. NMLS #10287.

