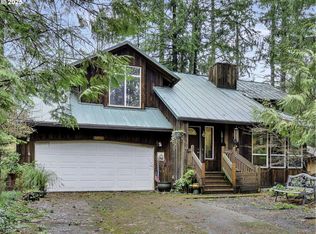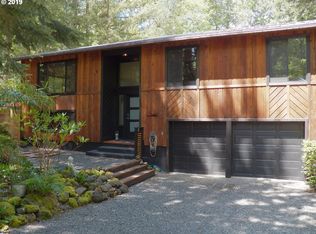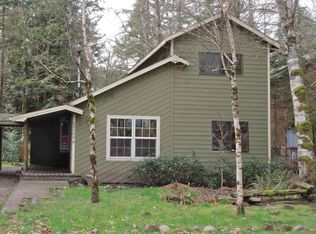Turn key in Timberline Rim w/VRBO potential.Neighborhood amenities include access to pool,lodge,tennis & bsktball courts,parks, trails & beach/river access.Roof,windows,furnace & water heater 5 yrs new.Insulated crawlspace & garage w/epoxy floor, comp TREX deck, sprinkler/drip system & landscaping 3 yrs new. RV parking & room 4 toys in the oversized garage. Minutes to slopes, hiking, mtn biking and fishing.Home warranty included.
This property is off market, which means it's not currently listed for sale or rent on Zillow. This may be different from what's available on other websites or public sources.


