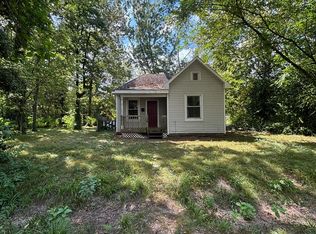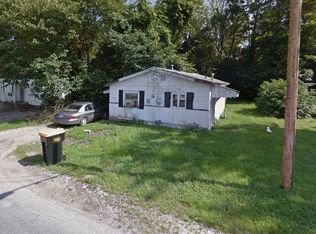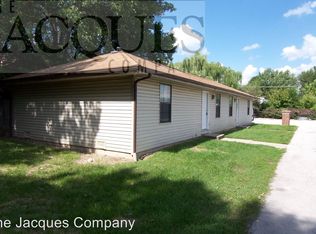Closed
Price Unknown
2146 W Wall Street, Springfield, MO 65802
2beds
807sqft
Single Family Residence
Built in 1907
5,662.8 Square Feet Lot
$139,100 Zestimate®
$--/sqft
$802 Estimated rent
Home value
$139,100
$125,000 - $153,000
$802/mo
Zestimate® history
Loading...
Owner options
Explore your selling options
What's special
Newly remodeled ready for new owner to enjoy this updated home. This attractive home has a Long list of updates, including flooring, kitchen cabinets, island, granite countertops, all new appliances plus a new deck off the kitchen to enjoy while sitting and relaxing with friends. New roof ,carport added, and landscaping plus new heating and air and electric hot water tank. Show to your clients, they will love the open concept kitchen/living area. Large attic area that was previously a bedroom with drop down stairs that has lots of room for storage or a hobby room that could be made into an office space with a AC unit.
Zillow last checked: 8 hours ago
Listing updated: August 02, 2024 at 02:59pm
Listed by:
Kathy M Wasser 417-883-6666,
ReeceNichols - Springfield,
Matt Wasser 417-536-0001,
ReeceNichols - Springfield
Bought with:
Dee J Houser, 1999042637
Murney Associates - Primrose
Source: SOMOMLS,MLS#: 60264218
Facts & features
Interior
Bedrooms & bathrooms
- Bedrooms: 2
- Bathrooms: 1
- Full bathrooms: 1
Other
- Description: Attic has flooring for storage of hobby room
Heating
- Central, Forced Air, Natural Gas
Cooling
- Central Air
Appliances
- Included: Dishwasher, Disposal, Electric Water Heater, Free-Standing Electric Oven, Microwave
- Laundry: Main Level
Features
- Granite Counters
- Flooring: Laminate, Tile
- Windows: Blinds, Tilt-In Windows
- Has basement: No
- Attic: Fully Floored,Partially Finished,Pull Down Stairs
- Has fireplace: No
Interior area
- Total structure area: 1,064
- Total interior livable area: 807 sqft
- Finished area above ground: 807
- Finished area below ground: 0
Property
Parking
- Total spaces: 1
- Parking features: Covered, Driveway, Gravel
- Garage spaces: 1
- Carport spaces: 1
- Has uncovered spaces: Yes
Features
- Levels: One
- Stories: 1
- Patio & porch: Deck
- Exterior features: Rain Gutters
Lot
- Size: 5,662 sqft
- Dimensions: 50 x 110
Details
- Parcel number: 881315411018
Construction
Type & style
- Home type: SingleFamily
- Architectural style: Bungalow
- Property subtype: Single Family Residence
Materials
- Vinyl Siding
- Foundation: Block, Crawl Space, Slab
- Roof: Composition
Condition
- Year built: 1907
Utilities & green energy
- Sewer: Public Sewer
- Water: Public
Community & neighborhood
Location
- Region: Springfield
- Subdivision: Ben Avon Hts
Other
Other facts
- Listing terms: Cash,Conventional,FHA
- Road surface type: Gravel, Chip And Seal
Price history
| Date | Event | Price |
|---|---|---|
| 6/21/2024 | Sold | -- |
Source: | ||
| 5/23/2024 | Pending sale | $142,000$176/sqft |
Source: | ||
| 5/1/2024 | Price change | $142,000-5.3%$176/sqft |
Source: | ||
| 3/26/2024 | Listed for sale | $150,000+275.9%$186/sqft |
Source: | ||
| 7/15/2017 | Listing removed | $39,900$49/sqft |
Source: zbuyer #60083515 | ||
Public tax history
| Year | Property taxes | Tax assessment |
|---|---|---|
| 2024 | $256 +0.6% | $4,770 |
| 2023 | $254 +0.9% | $4,770 +3.2% |
| 2022 | $252 0% | $4,620 |
Find assessor info on the county website
Neighborhood: Westside
Nearby schools
GreatSchools rating
- 1/10Westport Elementary SchoolGrades: K-5Distance: 1.1 mi
- 3/10Study Middle SchoolGrades: 6-8Distance: 1.1 mi
- 7/10Central High SchoolGrades: 6-12Distance: 1.8 mi
Schools provided by the listing agent
- Elementary: SGF-Westport
- Middle: SGF-Westport
- High: SGF-Central
Source: SOMOMLS. This data may not be complete. We recommend contacting the local school district to confirm school assignments for this home.
Sell for more on Zillow
Get a free Zillow Showcase℠ listing and you could sell for .
$139,100
2% more+ $2,782
With Zillow Showcase(estimated)
$141,882

