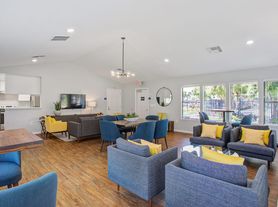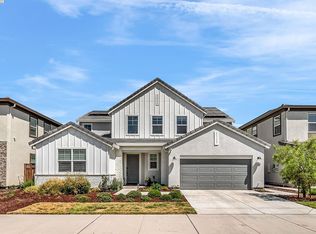OPEN HOME Saturday 1.30 -4.30 PM
Sunday 1.30 ~ 4.30 PM
Welcome to desirable prestigious Villa Ticino Community in Vibrant Manteca City Single Family home.
3 Bed,2 Bath 2180 Sft 6300 Sft decent LOT 2025 Build New Home
Perfect California ranch-style floor plan welcomes you with a covered entry in the front and a mudroom off the 2-car garage.
Spacious Great Room and kitchen combo with full of natural light overlooking the backyard
The kitchen features an eat-in island, walk-in pantry.
Relax in a spacious primary suite, which boasts an oversized walk-in closet
and a private bath with a walk-in shower.
Desirable Manteca School district along close to trials, tennis courts and Shopping Malls and Manteca Golf Courses nearby
$3250 Rent with One Month Deposit. Tenant pays all the utilities. SOLAR EQUIPPED.
Small pets are welcome with additional fees and deposit
Please Come and visit
One year Lease Term , One Month Deposit , No Smoking Allowed , Small Pet OK with terms
House for rent
Accepts Zillow applications
$3,099/mo
2146 Vermentino St, Manteca, CA 95337
3beds
2,180sqft
Price may not include required fees and charges.
Single family residence
Available now
Cats, small dogs OK
Central air
In unit laundry
Attached garage parking
Forced air
What's special
Overlooking the backyardEat-in islandSpacious primary suiteOversized walk-in closetFull of natural lightSpacious great roomKitchen combo
- 57 days |
- -- |
- -- |
Travel times
Facts & features
Interior
Bedrooms & bathrooms
- Bedrooms: 3
- Bathrooms: 2
- Full bathrooms: 2
Heating
- Forced Air
Cooling
- Central Air
Appliances
- Included: Dishwasher, Dryer, Microwave, Oven, Refrigerator, Washer
- Laundry: In Unit
Features
- Walk In Closet
- Flooring: Carpet, Hardwood
Interior area
- Total interior livable area: 2,180 sqft
Property
Parking
- Parking features: Attached
- Has attached garage: Yes
- Details: Contact manager
Features
- Exterior features: Heating system: Forced Air, Walk In Closet
Details
- Parcel number: 198260480000
Construction
Type & style
- Home type: SingleFamily
- Property subtype: Single Family Residence
Community & HOA
Location
- Region: Manteca
Financial & listing details
- Lease term: 1 Year
Price history
| Date | Event | Price |
|---|---|---|
| 10/5/2025 | Price change | $3,099-4.6%$1/sqft |
Source: Zillow Rentals | ||
| 9/13/2025 | Listed for rent | $3,250$1/sqft |
Source: Zillow Rentals | ||
| 6/17/2025 | Sold | $678,000-2.1%$311/sqft |
Source: | ||
| 5/20/2025 | Pending sale | $692,734$318/sqft |
Source: | ||
| 4/9/2025 | Price change | $692,734-2.1%$318/sqft |
Source: | ||

