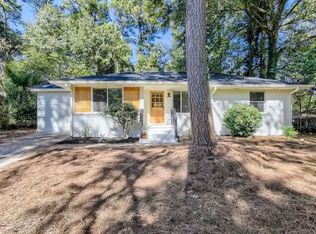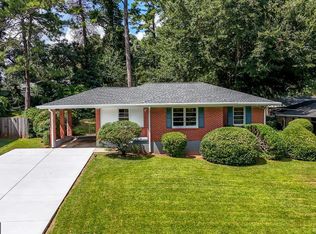Closed
$300,000
2146 Trailwood Rd, Decatur, GA 30032
3beds
1,285sqft
Single Family Residence, Residential
Built in 1953
10,454.4 Square Feet Lot
$299,500 Zestimate®
$233/sqft
$1,930 Estimated rent
Home value
$299,500
$282,000 - $320,000
$1,930/mo
Zestimate® history
Loading...
Owner options
Explore your selling options
What's special
Welcome to this carefully renovated home. This home boasts a large living space to entertain and accommodate friends and family. The master has a vaulted ceiling and a double vanity with plenty of space. The hardwood floors have been restored to their original condition coupled with plenty of recessed lighting and a dedicated dining section. A large backyard awaits and is perfect for free roaming activity. Brand new HVAC, plumbing, windows, water heater, roofing, etc. You have tons of attractions/restaurants and parks in this popular area within 15 mins drive. Seller will contribute towards closing costs and 1-year home warranty included. Excluding the connected master bathroom with a private entrance, the remaining portion of the master bedroom is 157.7 ft. 9.5'' (W) and 16.6'' (L), leaving room for a queen sized bed and dressers along the length of bedroom. Due to increased interest, Realtors, please only schedule a showingtime after reviewing your buyer's pre-approval letter, which should be at or above the list price.
Zillow last checked: 8 hours ago
Listing updated: January 22, 2026 at 10:56pm
Listing Provided by:
Dallas Reed,
Family Value Realty, LLC. 470-728-3825
Bought with:
SARA LEE PARKER, 283235
Keller Williams Realty Intown ATL
Source: FMLS GA,MLS#: 7555667
Facts & features
Interior
Bedrooms & bathrooms
- Bedrooms: 3
- Bathrooms: 2
- Full bathrooms: 2
- Main level bathrooms: 2
- Main level bedrooms: 3
Primary bedroom
- Features: Master on Main
- Level: Master on Main
Bedroom
- Features: Master on Main
Primary bathroom
- Features: Double Vanity, Separate His/Hers, Shower Only
Dining room
- Features: Separate Dining Room
Kitchen
- Features: Cabinets White, Kitchen Island, Pantry, Stone Counters, View to Family Room
Heating
- Electric
Cooling
- Electric
Appliances
- Included: Dishwasher, Disposal, Electric Cooktop, Electric Oven, Electric Range, Electric Water Heater
- Laundry: Common Area
Features
- Crown Molding, Double Vanity, Recessed Lighting, Tray Ceiling(s)
- Flooring: Hardwood, Tile
- Windows: Double Pane Windows
- Basement: None
- Has fireplace: No
- Fireplace features: None
Interior area
- Total structure area: 1,285
- Total interior livable area: 1,285 sqft
Property
Parking
- Parking features: Driveway
- Has uncovered spaces: Yes
Accessibility
- Accessibility features: Accessible Doors
Features
- Levels: One
- Stories: 1
- Patio & porch: None
- Exterior features: Private Yard, No Dock
- Pool features: None
- Spa features: None
- Fencing: Back Yard
- Has view: Yes
- View description: Neighborhood
- Waterfront features: None
- Body of water: None
Lot
- Size: 10,454 sqft
- Dimensions: 150 x 70
- Features: Back Yard, Cleared, Front Yard
Details
- Additional structures: None
- Parcel number: 15 149 04 053
- Other equipment: Intercom
- Horse amenities: None
Construction
Type & style
- Home type: SingleFamily
- Architectural style: Ranch
- Property subtype: Single Family Residence, Residential
Materials
- Brick 4 Sides
- Foundation: Block
- Roof: Shingle
Condition
- Updated/Remodeled
- New construction: No
- Year built: 1953
Utilities & green energy
- Electric: 110 Volts, 220 Volts in Laundry
- Sewer: Public Sewer
- Water: Public
- Utilities for property: Electricity Available, Sewer Available, Water Available
Green energy
- Energy efficient items: Appliances
- Energy generation: None
Community & neighborhood
Security
- Security features: Carbon Monoxide Detector(s)
Community
- Community features: None
Location
- Region: Decatur
- Subdivision: Greystone Park
Other
Other facts
- Road surface type: Concrete
Price history
| Date | Event | Price |
|---|---|---|
| 1/2/2026 | Sold | $300,000-1.6%$233/sqft |
Source: | ||
| 12/30/2025 | Pending sale | $305,000$237/sqft |
Source: | ||
| 12/5/2025 | Price change | $305,000-3.5%$237/sqft |
Source: | ||
| 11/13/2025 | Price change | $316,000-1.3%$246/sqft |
Source: | ||
| 9/22/2025 | Price change | $320,000-1.5%$249/sqft |
Source: | ||
Public tax history
| Year | Property taxes | Tax assessment |
|---|---|---|
| 2025 | $4,619 +0.8% | $94,760 +0.8% |
| 2024 | $4,583 +154.1% | $94,000 +9.6% |
| 2023 | $1,804 -0.7% | $85,760 +39.2% |
Find assessor info on the county website
Neighborhood: Candler-Mcafee
Nearby schools
GreatSchools rating
- 4/10Ronald E McNair Discover Learning Academy Elementary SchoolGrades: PK-5Distance: 0.3 mi
- 5/10McNair Middle SchoolGrades: 6-8Distance: 0.6 mi
- 3/10Mcnair High SchoolGrades: 9-12Distance: 1.9 mi
Schools provided by the listing agent
- Elementary: Ronald E McNair
- Middle: McNair - Dekalb
- High: McNair
Source: FMLS GA. This data may not be complete. We recommend contacting the local school district to confirm school assignments for this home.
Get a cash offer in 3 minutes
Find out how much your home could sell for in as little as 3 minutes with a no-obligation cash offer.
Estimated market value$299,500
Get a cash offer in 3 minutes
Find out how much your home could sell for in as little as 3 minutes with a no-obligation cash offer.
Estimated market value
$299,500

