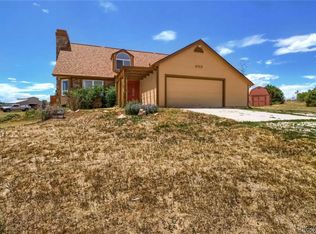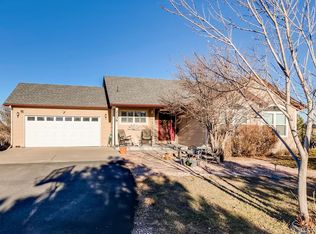Sold for $865,000
$865,000
2146 Savage Road, Elizabeth, CO 80107
5beds
3,115sqft
Single Family Residence
Built in 1995
2 Acres Lot
$842,700 Zestimate®
$278/sqft
$3,259 Estimated rent
Home value
$842,700
$742,000 - $952,000
$3,259/mo
Zestimate® history
Loading...
Owner options
Explore your selling options
What's special
Welcome home to this sprawling residence situated on a 2-acre lot, zoned for horses, with a world-class dream garage, showcasing unparalleled mountain and views of Pikes Peak. Savage Road offers over 3,100 sqft of versatile living space perfect for modern lifestyles. The main level features beautiful, refinished hardwood floors, fresh paint, surround sound, and upgraded lighting throughout. The well-appointed kitchen includes a 6-burner Jenn Air gas cooktop and top-of-the-line appliances, granite counters, a large walk-in pantry, and a center island. Step outside to the covered wrap-around deck to take in views of Pikes Peak and endless open space. Upstairs, the private living quarters include 3 secondary bedrooms, a full bath, and the primary suite. This retreat is a true sanctuary with a gas fireplace, its own private balcony, a huge walk-in closet, and an ensuite upgraded bathroom with a clawfoot tub. The finished walkout entertainer’s basement offers over 1,000+ sqft of space with a full kitchen and room for gaming tables or a home theater. A private 5th bedroom and bath make this a great space for guests or a mother-in-law suite. Step outside to a full outdoor kitchen and large patio with a fire pit, overlooking a professionally landscaped yard, an idyllic pond with garden beds. Car enthusiasts, hobbyists, or those who need extra storage in the heart of Elizabeth will love the 3-car attached garage, bonus 3-car detached garage (884 sqft), and RV pad. 220V, a huge workshop with built-in storage, 50 AMP hookup, and a dump station only add to the features of this unique property. Additional features of this residence include water rights, a central vacuum, owned solar panels, Maverix fiber internet, and fully integrated smart home technology throughout. Western County Ranch maintains the equestrian trails around the community. Don't miss your chance to own a home with serious garage goals in one of Elizabeth’s most desirable areas!
Zillow last checked: 8 hours ago
Listing updated: June 04, 2025 at 03:11pm
Listed by:
Chad Griffith 303-726-0271 Chad@GriffithHomeTeam.com,
RE/MAX Professionals,
The Griffith Home Team 303-726-0410,
RE/MAX Professionals
Bought with:
Jodi Randa, 40043988
Keeping it REALty
Source: REcolorado,MLS#: 7511136
Facts & features
Interior
Bedrooms & bathrooms
- Bedrooms: 5
- Bathrooms: 4
- Full bathrooms: 3
- 1/2 bathrooms: 1
- Main level bathrooms: 1
Primary bedroom
- Description: Private Balcony, Wall Mount Tv, Speakers, Gas Fireplace.
- Level: Upper
Bedroom
- Level: Upper
Bedroom
- Level: Upper
Bedroom
- Level: Upper
Bedroom
- Description: Egress Inlet For Needed Closet Or Flex/Office Space
- Level: Basement
Primary bathroom
- Description: Walk-In Closet, Ensuite Bath, Dual Sinks, Clawfoot Tub, Custom Vanity
- Level: Upper
Bathroom
- Description: Upgraded Powder Bath
- Level: Main
Bathroom
- Description: Remodeled Bath
- Level: Upper
Bathroom
- Level: Basement
Dining room
- Description: Hardwood Floors, Slider To Back Deck
- Level: Main
Family room
- Description: Surround Sound, Kitchen, Walkout Basement
- Level: Basement
Kitchen
- Description: Granite, Center Island, Oak Cabinetry, Ss Appliances
- Level: Main
Kitchen
- Description: Convection Microwave, Wired For Stove/Cooktop
- Level: Basement
Laundry
- Description: Antique Folding Table, Electric And Gas Line
- Level: Main
Living room
- Description: Carpet, Tons Of Windows, Fireplace With Stacked Stone
- Level: Main
Heating
- Forced Air
Cooling
- Attic Fan, Central Air
Appliances
- Included: Convection Oven, Cooktop, Dishwasher, Disposal, Gas Water Heater, Humidifier, Oven, Range Hood, Refrigerator, Self Cleaning Oven, Solar Hot Water
- Laundry: In Unit
Features
- Audio/Video Controls, Built-in Features, Ceiling Fan(s), Central Vacuum, Granite Counters, Kitchen Island, Open Floorplan, Pantry, Primary Suite, Smart Thermostat, Smoke Free, Walk-In Closet(s), Wired for Data
- Flooring: Carpet, Tile, Wood
- Windows: Double Pane Windows, Window Coverings
- Basement: Daylight,Exterior Entry,Finished,Full,Interior Entry,Walk-Out Access
- Number of fireplaces: 2
- Fireplace features: Gas, Living Room, Master Bedroom
Interior area
- Total structure area: 3,115
- Total interior livable area: 3,115 sqft
- Finished area above ground: 2,108
- Finished area below ground: 887
Property
Parking
- Total spaces: 15
- Parking features: Asphalt, Concrete, Heated Garage, Lighted, Oversized, Garage Door Opener
- Attached garage spaces: 6
- Details: Off Street Spaces: 8, RV Spaces: 1
Features
- Levels: Two
- Stories: 2
- Entry location: Ground
- Patio & porch: Covered, Deck, Front Porch, Patio, Wrap Around
- Exterior features: Balcony, Fire Pit, Garden, Gas Valve, Lighting, Private Yard, Water Feature
- Fencing: Full
- Has view: Yes
- View description: Mountain(s)
Lot
- Size: 2 Acres
- Features: Many Trees, Open Space, Sprinklers In Front, Sprinklers In Rear
Details
- Parcel number: R106980
- Zoning: PUD
- Special conditions: Standard
- Horses can be raised: Yes
Construction
Type & style
- Home type: SingleFamily
- Architectural style: Traditional
- Property subtype: Single Family Residence
Materials
- Brick, Frame, Wood Siding
- Roof: Composition
Condition
- Year built: 1995
Utilities & green energy
- Electric: 220 Volts, 220 Volts in Garage
- Water: Well
- Utilities for property: Electricity Connected, Natural Gas Connected, Phone Available
Green energy
- Energy efficient items: Appliances, HVAC, Insulation, Thermostat
Community & neighborhood
Security
- Security features: Carbon Monoxide Detector(s), Security System, Smart Cameras, Smart Locks, Smart Security System, Smoke Detector(s), Video Doorbell
Location
- Region: Elizabeth
- Subdivision: Western Country Ranch
HOA & financial
HOA
- Has HOA: Yes
- HOA fee: $98 annually
- Amenities included: Trail(s)
- Services included: Maintenance Grounds, Snow Removal
- Association name: Western Country Ranches
- Association phone: 303-532-4148
Other
Other facts
- Has irrigation water rights: Yes
- Listing terms: Cash,Conventional,Jumbo,VA Loan
- Ownership: Individual
- Road surface type: Dirt, Paved
Price history
| Date | Event | Price |
|---|---|---|
| 6/4/2025 | Sold | $865,000+3.6%$278/sqft |
Source: | ||
| 5/19/2025 | Pending sale | $835,000$268/sqft |
Source: | ||
| 5/16/2025 | Listed for sale | $835,000+18.4%$268/sqft |
Source: | ||
| 4/13/2021 | Sold | $705,000$226/sqft |
Source: Public Record Report a problem | ||
Public tax history
| Year | Property taxes | Tax assessment |
|---|---|---|
| 2024 | $3,835 +17.6% | $50,660 |
| 2023 | $3,261 -2.4% | $50,660 +24.1% |
| 2022 | $3,342 | $40,810 -2.8% |
Find assessor info on the county website
Neighborhood: 80107
Nearby schools
GreatSchools rating
- 5/10Running Creek Elementary SchoolGrades: K-5Distance: 3.2 mi
- 5/10Elizabeth Middle SchoolGrades: 6-8Distance: 2.2 mi
- 6/10Elizabeth High SchoolGrades: 9-12Distance: 2.1 mi
Schools provided by the listing agent
- Elementary: Running Creek
- Middle: Elizabeth
- High: Elizabeth
- District: Elizabeth C-1
Source: REcolorado. This data may not be complete. We recommend contacting the local school district to confirm school assignments for this home.
Get a cash offer in 3 minutes
Find out how much your home could sell for in as little as 3 minutes with a no-obligation cash offer.
Estimated market value$842,700
Get a cash offer in 3 minutes
Find out how much your home could sell for in as little as 3 minutes with a no-obligation cash offer.
Estimated market value
$842,700

