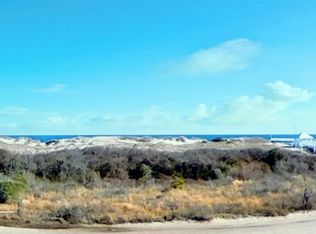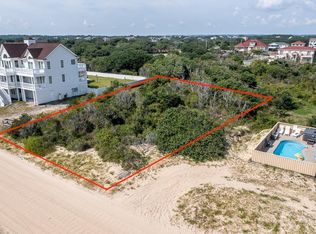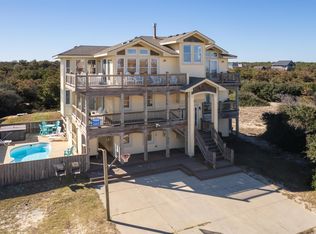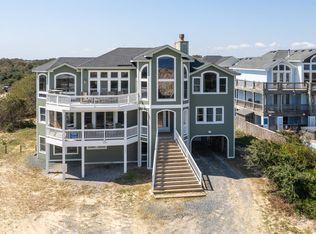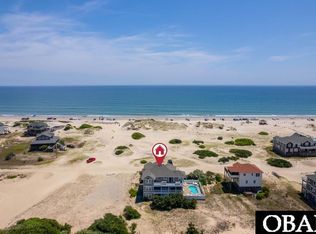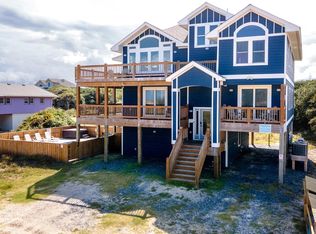Welcome to Easy Breezy Lemon Squeezy! A stunning 8-bedroom, 8.5-bath semi-oceanfront home in Corolla’s unique 4x4 beaches, where the wild horses roam. Thoughtfully designed for both comfort and performance, this home captures the true Outer Banks vacation lifestyle while delivering exceptional rental income (projected at over $120K for 2026). The open-concept top level welcomes you with ocean views and abundant natural light. The great room features a gas fireplace, a large dining table, and a gourmet kitchen complete with granite countertops, stainless steel appliances, gas range with double ovens and two dishwashers. Around three sides of the home is an expansive sun deck with oceanviews. This level also includes two spacious king en suites, each with a deck. Also, a shipwatch office with great ocean views! The mid-level offers four additional en suite bedrooms, all with private deck access and breezy shaded lounging areas. The perfect space to unwind after a day at the beach. The ground level serves as the entertainment hub with a large game room featuring a pool table, wet bar, full refrigerator and a Theater room! Outdoor living shines here with a private pool, relaxing hot tub, outdoor shower, and multiple covered and sun decks for soaking up the coastal atmosphere. The home’s elevator provides access to all three levels. Between the panoramic ocean views, artistic tile details (including a horse mosaic in the foyer), and proximity to the beach access across two undeveloped oceanfront lots, this home stands apart as a proven rental performer and timeless family retreat. Please contact me for more rental information or details!
For sale
Price cut: $40K (1/15)
$1,295,000
2146 Sandfiddler Rd Lot 115, Corolla, NC 27927
8beds
3,632sqft
Est.:
Single Family Residence, Residential
Built in 2014
-- sqft lot
$1,260,700 Zestimate®
$357/sqft
$-- HOA
What's special
Gas fireplaceOcean viewsPanoramic ocean viewsPrivate poolHot tubAbundant natural lightGame room
- 107 days |
- 439 |
- 12 |
Likely to sell faster than
Zillow last checked: 8 hours ago
Listing updated: January 15, 2026 at 08:43am
Listed by:
Steven W Gross 252-864-9035,
Twiddy and Company - Corolla
Source: OBAR,MLS#: 130855
Tour with a local agent
Facts & features
Interior
Bedrooms & bathrooms
- Bedrooms: 8
- Bathrooms: 9
- Full bathrooms: 8
- Partial bathrooms: 1
Rooms
- Room types: Game Room
Heating
- Heat Pump
Cooling
- Heat Pump
Appliances
- Included: Dishwasher, Dryer, Freezer, Microwave, Range/Oven, Refrigerator, Washer, 2nd Dishwasher, 2nd Refrigerator
Features
- Cathedral Ceiling(s), Wet Bar, Entrance Foyer
- Flooring: Carpet, Tile, Wood
- Furnished: Yes
Interior area
- Total structure area: 3,632
- Total interior livable area: 3,632 sqft
Property
Parking
- Parking features: Off Street, Unpaved
- Details: Garage: None
Features
- Has private pool: Yes
- Pool features: In Ground, Outdoor Pool, Private
- Has view: Yes
- View description: Ocean
- Has water view: Yes
- Water view: Ocean
- Waterfront features: Semi-Oceanfront (2nd row)
Lot
- Features: Level
Details
- Zoning: SFR
- Other equipment: Home Theater
Construction
Type & style
- Home type: SingleFamily
- Architectural style: Reverse Floor Plan,Coastal
- Property subtype: Single Family Residence, Residential
Materials
- Frame, Wood Siding, Cement Fiber Board, Lap Siding
- Foundation: Pillar/Post/Pier
- Roof: Asphalt
Condition
- Year built: 2014
Utilities & green energy
- Sewer: Septic Tank
- Water: Private, Well
Community & HOA
Community
- Subdivision: Carova Beach
Location
- Region: Corolla
Financial & listing details
- Price per square foot: $357/sqft
- Annual tax amount: $5,528
- Date on market: 10/23/2025
- Cumulative days on market: 107 days
- Listing agreement: Exclusive Right To Sell
- Ownership: Owned More than 12 Months
- Lease term: Weekly
- Road surface type: Unimproved
Estimated market value
$1,260,700
$1.20M - $1.32M
$7,161/mo
Price history
Price history
| Date | Event | Price |
|---|---|---|
| 1/15/2026 | Price change | $1,295,000-3%$357/sqft |
Source: | ||
| 10/23/2025 | Listed for sale | $1,335,000-1.1%$368/sqft |
Source: | ||
| 6/1/2025 | Listing removed | $1,350,000$372/sqft |
Source: | ||
| 5/16/2025 | Price change | $1,350,000-1.8%$372/sqft |
Source: | ||
| 4/28/2025 | Price change | $1,375,000-1.4%$379/sqft |
Source: | ||
Public tax history
Public tax history
Tax history is unavailable.BuyAbility℠ payment
Est. payment
$7,220/mo
Principal & interest
$6271
Property taxes
$496
Home insurance
$453
Climate risks
Neighborhood: 27927
Nearby schools
GreatSchools rating
- 8/10Knotts Island ElementaryGrades: K-5Distance: 3.1 mi
- 4/10Currituck County MiddleGrades: 6-8Distance: 11.3 mi
- 3/10Currituck County HighGrades: 9-12Distance: 11.5 mi
- Loading
- Loading
