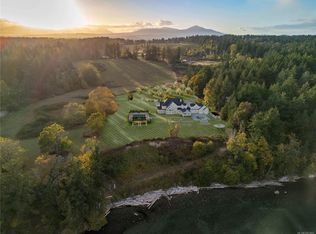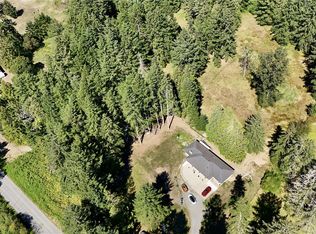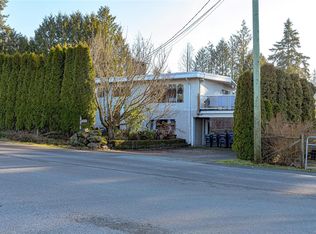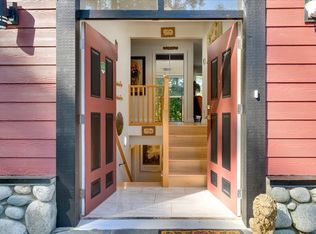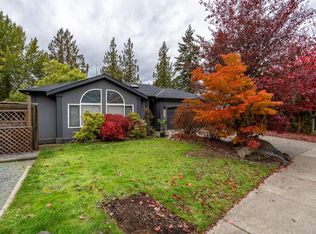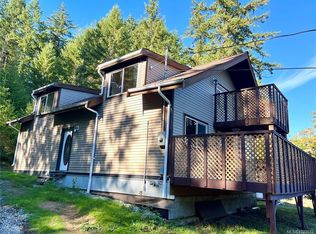2146 Pauls Rd, Nanaimo, BC V9X 1N8
What's special
- 21 days |
- 162 |
- 8 |
Zillow last checked: 8 hours ago
Listing updated: January 17, 2026 at 11:10am
Todd Sanderson,
Royal LePage Nanaimo Realty (NanIsHwyN)
Facts & features
Interior
Bedrooms & bathrooms
- Bedrooms: 3
- Bathrooms: 2
- Main level bathrooms: 2
- Main level bedrooms: 2
Kitchen
- Level: Main
Heating
- Baseboard, Electric, Wood
Cooling
- None
Appliances
- Included: F/S/W/D
- Laundry: Inside
Features
- Dining Room, Eating Area, Central Vacuum
- Flooring: Carpet, Linoleum, Mixed
- Windows: Insulated Windows
- Basement: Finished,Full
- Number of fireplaces: 2
- Fireplace features: Family Room, Living Room, Wood Burning Stove
Interior area
- Total structure area: 2,825
- Total interior livable area: 2,018 sqft
Property
Parking
- Total spaces: 4
- Parking features: Driveway, Garage Double, Garage Door Opener
- Garage spaces: 2
- Has uncovered spaces: Yes
Accessibility
- Accessibility features: Accessible Entrance, Ground Level Main Floor
Features
- Entry location: Main Level
- Patio & porch: Balcony/Deck, Balcony/Patio
- Exterior features: Garden, Low Maintenance Yard
- Has view: Yes
- View description: Ocean
- Has water view: Yes
- Water view: Ocean
Lot
- Size: 0.58 Acres
- Features: Irregular Lot, Marina Nearby, No Through Road, Park Setting, Private, Quiet Area, Recreation Nearby, Rural Setting, Serviced, Sloped, Southern Exposure, In Wooded Area
Details
- Parcel number: 000506931
- Zoning: rs2
- Zoning description: Residential
Construction
Type & style
- Home type: SingleFamily
- Architectural style: Contemporary
- Property subtype: Single Family Residence
Materials
- Frame Wood, Insulation All
- Foundation: Concrete Perimeter
- Roof: Asphalt Shingle
Condition
- Resale
- New construction: No
- Year built: 1988
Utilities & green energy
- Water: Cistern
- Utilities for property: Electricity Connected, Phone Connected
Community & HOA
Location
- Region: Nanaimo
Financial & listing details
- Price per square foot: C$396/sqft
- Tax assessed value: C$853,000
- Annual tax amount: C$3,605
- Date on market: 1/8/2026
- Listing terms: Clear Title
- Ownership: Freehold
- Electric utility on property: Yes
- Road surface type: Paved
(250) 758-7653
By pressing Contact Agent, you agree that the real estate professional identified above may call/text you about your search, which may involve use of automated means and pre-recorded/artificial voices. You don't need to consent as a condition of buying any property, goods, or services. Message/data rates may apply. You also agree to our Terms of Use. Zillow does not endorse any real estate professionals. We may share information about your recent and future site activity with your agent to help them understand what you're looking for in a home.
Price history
Price history
| Date | Event | Price |
|---|---|---|
| 1/8/2026 | Listed for sale | C$799,900C$396/sqft |
Source: VIVA #1022737 Report a problem | ||
Public tax history
Public tax history
Tax history is unavailable.Climate risks
Neighborhood: V9X
Nearby schools
GreatSchools rating
No schools nearby
We couldn't find any schools near this home.
- Loading
