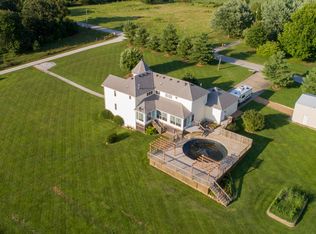Closed
Price Unknown
2146 N Haseltine Road, Brookline, MO 65619
3beds
3,980sqft
Single Family Residence
Built in 1976
4.6 Acres Lot
$379,600 Zestimate®
$--/sqft
$2,041 Estimated rent
Home value
$379,600
$345,000 - $418,000
$2,041/mo
Zestimate® history
Loading...
Owner options
Explore your selling options
What's special
Wonderful Country living ! BUT close to Republic-Battlefield and only about 3 miles to Springfield !! Beautiful setting with nice mix of open land and trees. Approximately 4.6 acres m/l walkout basement home! Home has so many possibilities for what your needs might be. Upstairs -Currently 3 bedrooms (master bedroom has tub shower combo and bedroom opens to deck) , another full bath in hallway having handicap walk in shower , large open living room with archways accenting , dining area with brick front gas fireplace plus door to wrap around deck of back and side , spacious kitchen having bar seating , lots of of counter top and cabinet space, pantry shelves, bay window, nice laundry room area that has stair case to bonus room. Downstairs 2 rooms that could be used as possible bedrooms or what you needs called for, 2 living areas one that has wood burning fireplace (never used) and the other living space has doors opening to nice patio, a full bath, lots of storage space, mechanical room, could be nice kitchen area (but owner never used dishwasher or sink). Two car attached garage , 1 car detached garage space and a storage shed. Come and see Thanks
Zillow last checked: 8 hours ago
Listing updated: May 13, 2025 at 09:18am
Listed by:
Alan Wolken 417-234-1337,
Better Homes & Gardens SW Grp,
Kim C Wolken 417-225-2900,
Better Homes & Gardens SW Grp
Bought with:
Exceed Homes, 2018015725
Keller Williams
Source: SOMOMLS,MLS#: 60289616
Facts & features
Interior
Bedrooms & bathrooms
- Bedrooms: 3
- Bathrooms: 2
- Full bathrooms: 2
Heating
- Forced Air, Propane
Cooling
- Attic Fan, Ceiling Fan(s), Central Air
Appliances
- Included: Dishwasher, Propane Water Heater, Free-Standing Electric Oven, Microwave, Disposal
- Laundry: Main Level, W/D Hookup
Features
- Walk-in Shower, Laminate Counters
- Flooring: Tile, Wood, Vinyl
- Doors: Storm Door(s)
- Windows: Double Pane Windows
- Basement: Partially Finished,Full
- Has fireplace: Yes
- Fireplace features: Family Room, Wood Burning
Interior area
- Total structure area: 4,080
- Total interior livable area: 3,980 sqft
- Finished area above ground: 2,236
- Finished area below ground: 1,744
Property
Parking
- Total spaces: 3
- Parking features: Driveway, Storage, Garage Faces Side
- Attached garage spaces: 3
- Has uncovered spaces: Yes
Accessibility
- Accessibility features: Accessible Full Bath
Features
- Levels: One
- Stories: 1
- Patio & porch: Patio, Front Porch, Side Porch, Covered, Deck
- Exterior features: Rain Gutters
- Fencing: Wire
Lot
- Size: 4.60 Acres
- Dimensions: 672 x 306
- Features: Acreage, Wooded/Cleared Combo, Pasture, Paved, Level
Details
- Additional structures: Outbuilding, Shed(s)
- Parcel number: 050931000000017000
Construction
Type & style
- Home type: SingleFamily
- Architectural style: Traditional,Ranch
- Property subtype: Single Family Residence
Materials
- Roof: Composition
Condition
- Year built: 1976
Utilities & green energy
- Sewer: Septic Tank
- Water: Private
Community & neighborhood
Location
- Region: Brookline
- Subdivision: N/A
Other
Other facts
- Listing terms: Cash,Conventional
- Road surface type: Asphalt
Price history
| Date | Event | Price |
|---|---|---|
| 5/13/2025 | Sold | -- |
Source: | ||
| 3/31/2025 | Pending sale | $399,900$100/sqft |
Source: | ||
| 3/20/2025 | Listed for sale | $399,900$100/sqft |
Source: | ||
Public tax history
| Year | Property taxes | Tax assessment |
|---|---|---|
| 2024 | $1,918 +1.5% | $34,780 -0.1% |
| 2023 | $1,890 +24.4% | $34,830 +24.5% |
| 2022 | $1,520 | $27,970 |
Find assessor info on the county website
Neighborhood: 65619
Nearby schools
GreatSchools rating
- 8/10Mcculloch Elementary SchoolGrades: K-5Distance: 5.3 mi
- 6/10Republic Middle SchoolGrades: 6-8Distance: 4.9 mi
- 8/10Republic High SchoolGrades: 9-12Distance: 3.2 mi
Schools provided by the listing agent
- Elementary: RP McCulloch
- Middle: Republic
- High: Republic
Source: SOMOMLS. This data may not be complete. We recommend contacting the local school district to confirm school assignments for this home.
