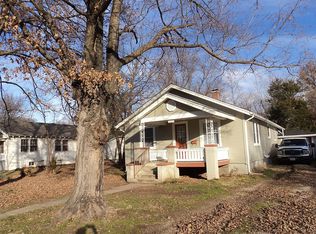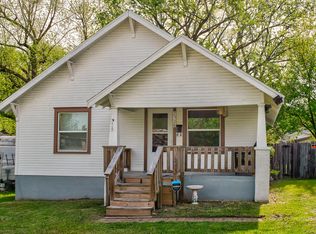Closed
Price Unknown
2146 N Franklin Avenue, Springfield, MO 65803
2beds
884sqft
Single Family Residence
Built in 1920
9,583.2 Square Feet Lot
$149,300 Zestimate®
$--/sqft
$1,000 Estimated rent
Home value
$149,300
$139,000 - $158,000
$1,000/mo
Zestimate® history
Loading...
Owner options
Explore your selling options
What's special
Brace yourselves as we transport you back in time to the roaring '20s, the era of flappers, jazz, and unprecedented prosperity! Nestled in the heart of Springfield. A diamond in the rough, she is a vivacious 1920's bungalow, boasting an unbeatable blend of historic charm and modern chic.As you approach this gem, your eyes are instantly drawn to the inviting sitting porch. Imagine sipping on a glass of homemade lemonade, lounging on a wicker chair, and watching the world go by. Step inside and be greeted by glowing hardwood floors, originally laid down nearly a century ago. These floors, along with the distinctive architectural elements, are not only timeless but also tell stories of the rich past this home has seen.Pass through the charming arched doorways into two bedrooms, each a cozy sanctuary where vintage charm meets contemporary comfort. Marvel at the tastefully updated kitchen, sporting counters that could make a flapper blush and a backsplash that even Gatsby would raise a glass to! Venture outdoors to a backyard as spacious as Gatsby's extravagant parties, a verdant expanse just waiting for your personal touch.Situated walking distance from historic C-Street, Saturday strolls to the Farmers Park, and teas at the famous Ms. Gilmore's Tea Room, this 1920-built bungalow offers a timeless lifestyle. At 2146 N Franklin Ave, history is home. Welcome!
Zillow last checked: 8 hours ago
Listing updated: August 02, 2024 at 02:57pm
Listed by:
Riley Real Estate powered by Keller Williams 417-319-3979,
Keller Williams
Bought with:
Kevin M. Spaulding, 2018003683
Keller Williams
Source: SOMOMLS,MLS#: 60244404
Facts & features
Interior
Bedrooms & bathrooms
- Bedrooms: 2
- Bathrooms: 1
- Full bathrooms: 1
Bedroom 1
- Area: 127.53
- Dimensions: 11.7 x 10.9
Bedroom 2
- Area: 123.9
- Dimensions: 11.8 x 10.5
Dining room
- Description: Formal
- Area: 143
- Dimensions: 13 x 11
Living room
- Area: 169
- Dimensions: 13 x 13
Heating
- Central, Floor Furnace, Forced Air, Natural Gas
Cooling
- Ceiling Fan(s), Window Unit(s)
Appliances
- Included: Dishwasher, Disposal, Free-Standing Gas Oven
- Laundry: In Basement
Features
- High Speed Internet
- Flooring: Hardwood, Vinyl
- Windows: Double Pane Windows
- Basement: Concrete,Unfinished,Partial
- Attic: Access Only:No Stairs
- Has fireplace: No
Interior area
- Total structure area: 1,326
- Total interior livable area: 884 sqft
- Finished area above ground: 884
- Finished area below ground: 0
Property
Parking
- Total spaces: 2
- Parking features: Driveway, Garage Faces Front
- Garage spaces: 1
- Carport spaces: 1
- Covered spaces: 2
- Has uncovered spaces: Yes
Features
- Levels: One
- Stories: 1
- Patio & porch: Covered, Enclosed, Front Porch, Rear Porch
- Has view: Yes
- View description: City
Lot
- Size: 9,583 sqft
- Dimensions: 56 x 170
- Features: Landscaped
Details
- Parcel number: 881311211005
Construction
Type & style
- Home type: SingleFamily
- Architectural style: Bungalow
- Property subtype: Single Family Residence
Materials
- Foundation: Brick/Mortar, Poured Concrete
- Roof: Composition
Condition
- Year built: 1920
Utilities & green energy
- Sewer: Public Sewer
- Water: Public
- Utilities for property: Cable Available
Community & neighborhood
Location
- Region: Springfield
- Subdivision: Campbell's Woodland
Other
Other facts
- Listing terms: Cash,Conventional,FHA,VA Loan
- Road surface type: Asphalt
Price history
| Date | Event | Price |
|---|---|---|
| 7/20/2023 | Sold | -- |
Source: | ||
| 6/11/2023 | Pending sale | $140,000$158/sqft |
Source: | ||
| 6/8/2023 | Listed for sale | $140,000+86.9%$158/sqft |
Source: | ||
| 12/31/2013 | Listing removed | $74,900$85/sqft |
Source: Murney Associates, Realtors #1309513 | ||
| 6/29/2013 | Listed for sale | $74,900+11%$85/sqft |
Source: Murney Associates, Realtors #1309513 | ||
Public tax history
| Year | Property taxes | Tax assessment |
|---|---|---|
| 2024 | $431 +0.6% | $8,040 |
| 2023 | $429 +0.7% | $8,040 +3.1% |
| 2022 | $426 +0% | $7,800 |
Find assessor info on the county website
Neighborhood: Woodland Heights
Nearby schools
GreatSchools rating
- 2/10Bowerman Elementary SchoolGrades: PK-5Distance: 0.3 mi
- 2/10Reed Middle SchoolGrades: 6-8Distance: 0.5 mi
- 4/10Hillcrest High SchoolGrades: 9-12Distance: 1.5 mi
Schools provided by the listing agent
- Elementary: SGF-Bowerman
- Middle: SGF-Reed
- High: SGF-Hillcrest
Source: SOMOMLS. This data may not be complete. We recommend contacting the local school district to confirm school assignments for this home.

