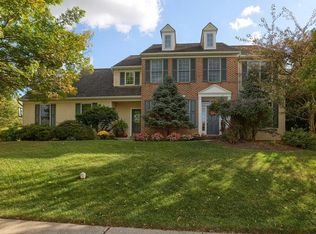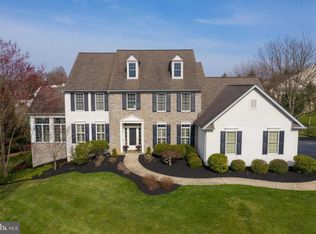Lovely Charter Homes-built Moreland model for current/original owner*9' ceilings 1st floor*2-story foyer*tray ceilings sunroom-DR-MBR*hardwood floors foyer-hall-sunroom*cherry kitchen w/island-breakfast bar-pantry cabinet-desk-granite countertops*rounded drywall corners*family room gas fireplace*owner's suite with double door entrance-ensuite bath with soaking tub-recent tile and glass shower*large first floor laundry/mud room with utility tub-outside entrance-2 closets*professionally finished lower level family room with .5 bath*bilco door outside entrace to unfinished storage area w/double door access*paver patio w/retaining wall-sidewalk to rear of entire house connecting to stamped concrete patio outside sunroom*large level rear yard great for sports*walk to Fritz Elementary School
This property is off market, which means it's not currently listed for sale or rent on Zillow. This may be different from what's available on other websites or public sources.

