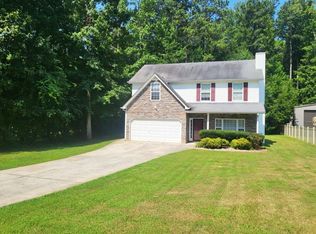Closed
$329,900
2146 Laird Rd, Hiram, GA 30141
5beds
2,200sqft
Single Family Residence
Built in 2004
1.39 Acres Lot
$352,300 Zestimate®
$150/sqft
$2,162 Estimated rent
Home value
$352,300
$335,000 - $370,000
$2,162/mo
Zestimate® history
Loading...
Owner options
Explore your selling options
What's special
Plenty of room inside and out and at a great price point. With 5 bedrooms and 3 baths and a 1.39 acre lot you will have enough space for hobbies, pets and extra family or guests. Wood look laminate style flooring throughout main floor and downstairs. Split bedroom plan offers 3 bedrooms and 2 full baths on the main and 2 bedrooms and 1 bath downstairs. Big open kitchen and dining area, Vaulted spacious living room with fireplace. Master has trey ceiling and master bath has separate shower and garden tub and double vanity. Laundry room on main with pantry shelving and located off kitchen. Freshly painted interior and stained garage floor for the new owners too! Location is great for easy access to shopping, restaurants, etc. Big level lot for a pool, workshop, etc. Hurry and check this one out!
Zillow last checked: 8 hours ago
Listing updated: May 01, 2023 at 11:36am
Listed by:
Rhonda Bowman 770-639-5783,
Hometown Realty Brokerage LLC
Bought with:
Migdalia Carter, 355416
Rudhil Companies, LLC
Source: GAMLS,MLS#: 10139544
Facts & features
Interior
Bedrooms & bathrooms
- Bedrooms: 5
- Bathrooms: 3
- Full bathrooms: 3
- Main level bathrooms: 2
- Main level bedrooms: 3
Dining room
- Features: Separate Room
Kitchen
- Features: Pantry
Heating
- Natural Gas, Forced Air
Cooling
- Electric, Ceiling Fan(s), Central Air
Appliances
- Included: Electric Water Heater, Dishwasher, Microwave, Oven/Range (Combo), Stainless Steel Appliance(s)
- Laundry: In Kitchen
Features
- Tray Ceiling(s), Vaulted Ceiling(s), Double Vanity, Separate Shower, Walk-In Closet(s), In-Law Floorplan, Master On Main Level, Roommate Plan, Split Foyer
- Flooring: Laminate, Vinyl
- Windows: Double Pane Windows
- Basement: Bath Finished,Concrete,Finished,Partial
- Number of fireplaces: 1
- Fireplace features: Family Room, Factory Built
- Common walls with other units/homes: No Common Walls
Interior area
- Total structure area: 2,200
- Total interior livable area: 2,200 sqft
- Finished area above ground: 1,400
- Finished area below ground: 800
Property
Parking
- Parking features: Garage Door Opener, Basement, Garage
- Has attached garage: Yes
Features
- Levels: Multi/Split
- Patio & porch: Deck
- Body of water: None
Lot
- Size: 1.39 Acres
- Features: Level, Private
Details
- Parcel number: 62017
- Special conditions: Agent/Seller Relationship,Investor Owned
Construction
Type & style
- Home type: SingleFamily
- Architectural style: Traditional
- Property subtype: Single Family Residence
Materials
- Stone, Vinyl Siding
- Roof: Composition
Condition
- Resale
- New construction: No
- Year built: 2004
Utilities & green energy
- Electric: 220 Volts
- Sewer: Septic Tank
- Water: Public
- Utilities for property: Electricity Available, Natural Gas Available, Water Available
Green energy
- Energy efficient items: Windows
Community & neighborhood
Security
- Security features: Smoke Detector(s)
Community
- Community features: None
Location
- Region: Hiram
- Subdivision: Ridgemont
HOA & financial
HOA
- Has HOA: No
- Services included: None
Other
Other facts
- Listing agreement: Exclusive Right To Sell
- Listing terms: Cash,Conventional,FHA,VA Loan
Price history
| Date | Event | Price |
|---|---|---|
| 4/21/2023 | Sold | $329,900$150/sqft |
Source: | ||
| 3/19/2023 | Pending sale | $329,900$150/sqft |
Source: | ||
| 3/15/2023 | Listed for sale | $329,900$150/sqft |
Source: | ||
Public tax history
| Year | Property taxes | Tax assessment |
|---|---|---|
| 2025 | $3,450 +3.3% | $138,680 +5.5% |
| 2024 | $3,339 -0.4% | $131,480 +2.3% |
| 2023 | $3,352 +7.3% | $128,560 +19.7% |
Find assessor info on the county website
Neighborhood: 30141
Nearby schools
GreatSchools rating
- 2/10Bessie L. Baggett Elementary SchoolGrades: PK-5Distance: 0.9 mi
- 5/10Irma C. Austin Middle SchoolGrades: 6-8Distance: 4 mi
- 4/10Hiram High SchoolGrades: 9-12Distance: 2.7 mi
Schools provided by the listing agent
- Elementary: Bessie Baggett
- Middle: Austin
- High: Hiram
Source: GAMLS. This data may not be complete. We recommend contacting the local school district to confirm school assignments for this home.
Get a cash offer in 3 minutes
Find out how much your home could sell for in as little as 3 minutes with a no-obligation cash offer.
Estimated market value
$352,300
Get a cash offer in 3 minutes
Find out how much your home could sell for in as little as 3 minutes with a no-obligation cash offer.
Estimated market value
$352,300
