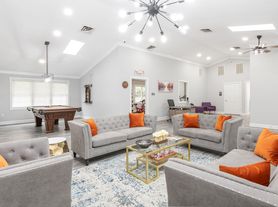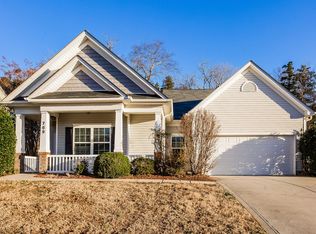Luxury meets location! Designed for the modern buyer, this floorplan boasts an open-concept layout on the main floor to connect the living room, formal room, dining room, family room and large kitchen effortlessly. An ideal space for entertaining and relaxing. Located in the desirable The Mills at Rocky River, this home has 5 bedrooms + a bonus room that can also be counted as a bedroom, (1 en suite), 3 full bathrooms, 1 half bath and a side load 2.5 car garage. Upgraded with premium hardwood throughout the main floor, paella front door, metal balusters and an amazing stone fireplace to complete the luxurious look and feel. This house sits on a hard to find huge lot and has a long driveway with a lot of space for parking. When you move in, you'll be part of a neighborhood with resort style amenities and top rated schools (which 2 are located inside the neighborhood). Don't take my word for it, schedule an appointment and come see it for yourself.
Minimum 1 year lease required, Small pets are allowed, pet fee will apply. Background Check needed for all adults occupying the property. Tenant responsible for all Utilities. Tenant will adhere to HOA Covenants and Restrictions. Minimum 650+ Credit Score.
House for rent
Accepts Zillow applications
$3,295/mo
2146 Holden Ave SW, Concord, NC 28025
5beds
3,824sqft
Price may not include required fees and charges.
Single family residence
Available now
Dogs OK
Central air
In unit laundry
Attached garage parking
Heat pump
What's special
Stone fireplaceBonus roomEn suiteHuge lotMetal balustersOpen-concept layout
- 41 days |
- -- |
- -- |
Zillow last checked: 10 hours ago
Listing updated: December 15, 2025 at 01:13pm
Travel times
Facts & features
Interior
Bedrooms & bathrooms
- Bedrooms: 5
- Bathrooms: 4
- Full bathrooms: 3
- 1/2 bathrooms: 1
Heating
- Heat Pump
Cooling
- Central Air
Appliances
- Included: Dishwasher, Dryer, Freezer, Microwave, Oven, Refrigerator, Washer
- Laundry: In Unit
Features
- Flooring: Carpet, Hardwood
Interior area
- Total interior livable area: 3,824 sqft
Property
Parking
- Parking features: Attached
- Has attached garage: Yes
- Details: Contact manager
Features
- Exterior features: No Utilities included in rent
Details
- Parcel number: 55278319580000
Construction
Type & style
- Home type: SingleFamily
- Property subtype: Single Family Residence
Community & HOA
Location
- Region: Concord
Financial & listing details
- Lease term: 1 Year
Price history
| Date | Event | Price |
|---|---|---|
| 11/11/2025 | Price change | $3,295+10%$1/sqft |
Source: Zillow Rentals | ||
| 11/8/2025 | Listing removed | $629,995$165/sqft |
Source: | ||
| 11/2/2025 | Price change | $629,995-0.6%$165/sqft |
Source: | ||
| 10/2/2025 | Price change | $2,995-11.8%$1/sqft |
Source: Zillow Rentals | ||
| 9/22/2025 | Price change | $634,000-0.8%$166/sqft |
Source: | ||
Neighborhood: 28025
Nearby schools
GreatSchools rating
- 5/10Patriots ElementaryGrades: K-5Distance: 0.5 mi
- 4/10C. C. Griffin Middle SchoolGrades: 6-8Distance: 0.6 mi
- 6/10Hickory Ridge HighGrades: 9-12Distance: 3.1 mi

