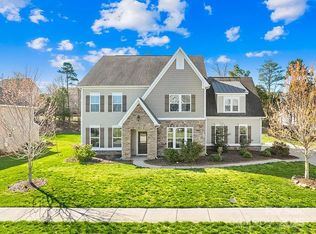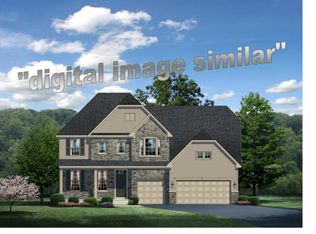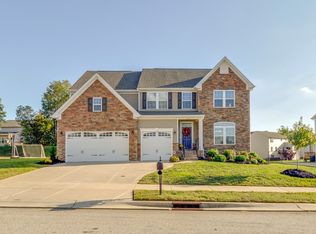Luxury meets location! Designed for the modern buyer, this floorplan boasts an open-concept layout on the main floor to connect the living room, formal room, dining room, family room and large kitchen effortlessly. An ideal space for entertaining and relaxing. Located in the desirable The Mills at Rocky River, this home has 5 bedrooms + a bonus room that can also be counted as a bedroom, (1 en suite), 3 full bathrooms, 1 half bath and a side load 2.5 car garage. Upgraded with premium hardwood throughout the main floor, paella front door, metal balusters and an amazing stone fireplace to complete the luxurious look and feel. This house sits on a hard to find huge lot and has a long driveway with a lot of space for parking. When you move in, you'll be part of a neighborhood with resort style amenities and top rated schools (which 2 are located inside the neighborhood). Don't take my word for it, schedule an appointment and come see it for yourself, you will be glad you did it.
This property is off market, which means it's not currently listed for sale or rent on Zillow. This may be different from what's available on other websites or public sources.


