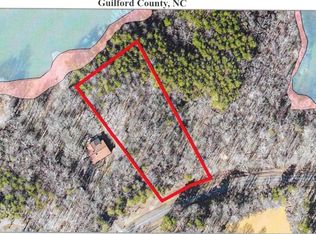LAKE MACKINTOSH - YOUR STAY AT HOME LAKEFRONT PARADISE W HUGE HOME OFFICE!! Immaculate one-owner lakefront home offers two levels of living space & stunning lake views on 1.51 acres! 3,877 sq ft, two spacious sunrooms offering wide views of the lake! 3 bedrooms on the main level w 2 full baths, living & dining, an updated kitchen with center island, gas cooktop, double ovens, tiled backsplash, new lighting, corian countertops & bright breakfast area. Family Rm has a gas log fireplace, built-ins, skylight and opens onto a spacious sunroom on the main level. Off this sunroom is a nice screened porch. The finished basement has a bonus rm, HUGE office w walk-in closet, laundry, 1/2 bath & storage. From the lower sunroom you can walk out onto a beautiful raised patio. Spacious workshop in the basement & double garage. The 16 x 20 storage bld on a permanent foundation offers extra storage. Only minutes to I40/85 in Burlington, convenient to restaurants and shopping!
This property is off market, which means it's not currently listed for sale or rent on Zillow. This may be different from what's available on other websites or public sources.
