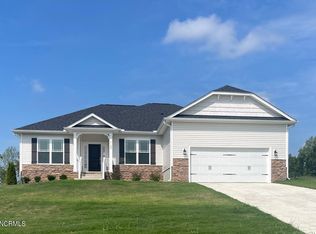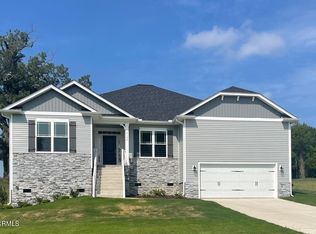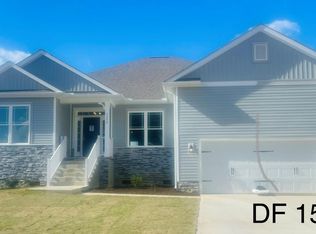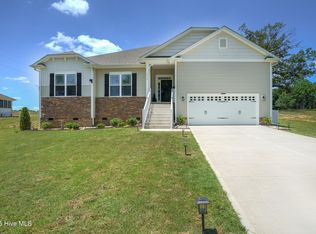Sold for $355,700
$355,700
2146 Green Pasture Road, Rocky Mount, NC 27801
4beds
2,140sqft
Single Family Residence
Built in 2022
0.76 Acres Lot
$371,400 Zestimate®
$166/sqft
$2,184 Estimated rent
Home value
$371,400
$353,000 - $390,000
$2,184/mo
Zestimate® history
Loading...
Owner options
Explore your selling options
What's special
Gorgeous Ranch plan by this award- winning builder features a wide open floor plan with an absolute dream kitchen It includes an oversized island that's great for quick meals or entertaining! The island is accented with solid granite countertops, Crisp white subway tile adorns the backsplash, and upgraded painted cabinets complete the look of this stunning kitchen. Your owner's suite features a trey ceiling with luxurious crown molding. A huge walk-in closet, with RARE Garden tub and separate shower. Oversized family room with cozy corner fireplace lives BIG! Gorgeous wainscot and large crown molding both in the tray ceiling and top of wall are stunning in the formal dining room and much much more! Only a half-step up from parking to living ! LARGE covered back porch with awesome views. You will love ''living country'', but only being minutes from city life with city convenience! Ready for a January move in! With our preferred lenders we offer FAR below current interest financing, AND we pay the closing costs! Won't you come and see ALL the advantages of becoming our newest neighbor?
Zillow last checked: 8 hours ago
Listing updated: August 19, 2025 at 08:53am
Listed by:
Tammy Jackson 252-315-3661,
Adams Homes Realty NC, Inc.,
Tammy Jackson 252-315-3661,
Adams Homes Realty NC, Inc.
Bought with:
Daeqwon Currie, 316243
EXP Realty LLC - C
Source: Hive MLS,MLS#: 100345100 Originating MLS: Coastal Plains Association of Realtors
Originating MLS: Coastal Plains Association of Realtors
Facts & features
Interior
Bedrooms & bathrooms
- Bedrooms: 4
- Bathrooms: 3
- Full bathrooms: 3
Primary bedroom
- Level: Primary Living Area
Dining room
- Features: Formal
Heating
- Heat Pump, Electric
Cooling
- Heat Pump
Appliances
- Included: Electric Oven, Built-In Microwave, Refrigerator, Dishwasher
- Laundry: Dryer Hookup, Washer Hookup, Laundry Room
Features
- Master Downstairs, Tray Ceiling(s), High Ceilings, Mud Room, Kitchen Island, Pantry, Walk-in Shower, Gas Log
- Flooring: Carpet, Laminate
- Windows: Thermal Windows
- Basement: None
- Attic: Access Only,Pull Down Stairs
- Has fireplace: Yes
- Fireplace features: Gas Log
Interior area
- Total structure area: 2,140
- Total interior livable area: 2,140 sqft
Property
Parking
- Total spaces: 2
- Parking features: Concrete
Features
- Levels: One
- Stories: 1
- Patio & porch: Covered, Patio, Porch
- Exterior features: None, Gas Log
- Fencing: None
Lot
- Size: 0.76 Acres
Details
- Parcel number: 37683068770
- Zoning: Residential
- Special conditions: Standard
Construction
Type & style
- Home type: SingleFamily
- Property subtype: Single Family Residence
Materials
- Stone, Vinyl Siding
- Foundation: Slab
- Roof: Architectural Shingle,Shingle
Condition
- New construction: Yes
- Year built: 2022
Utilities & green energy
- Sewer: Septic Tank
- Water: Public
- Utilities for property: Water Available
Community & neighborhood
Security
- Security features: Smoke Detector(s)
Location
- Region: Rocky Mount
- Subdivision: Other
Other
Other facts
- Listing agreement: Exclusive Right To Sell
- Listing terms: Federal Land Bank,FHA,Cash,Conventional,USDA Loan,VA Loan
Price history
| Date | Event | Price |
|---|---|---|
| 2/24/2023 | Sold | $355,700$166/sqft |
Source: | ||
| 1/27/2023 | Pending sale | $355,700$166/sqft |
Source: | ||
| 8/18/2022 | Listed for sale | $355,700$166/sqft |
Source: | ||
Public tax history
| Year | Property taxes | Tax assessment |
|---|---|---|
| 2024 | $3,656 +2170.9% | $367,975 +2199.8% |
| 2023 | $161 | $16,000 |
| 2022 | $161 | $16,000 |
Find assessor info on the county website
Neighborhood: 27801
Nearby schools
GreatSchools rating
- 4/10G W Bulluck ElementaryGrades: PK-5Distance: 3 mi
- 5/10West Edgecombe MiddleGrades: 6-8Distance: 2.2 mi
- 2/10Southwest Edgecombe HighGrades: 9-12Distance: 7.4 mi
Get pre-qualified for a loan
At Zillow Home Loans, we can pre-qualify you in as little as 5 minutes with no impact to your credit score.An equal housing lender. NMLS #10287.



