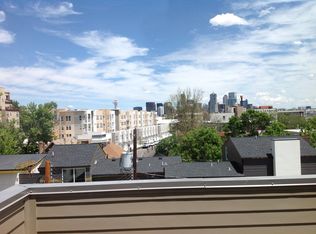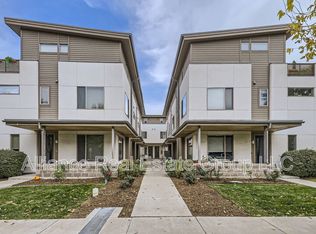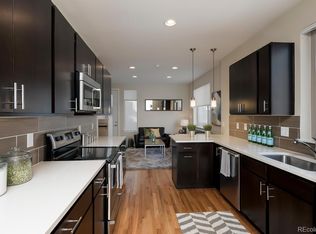Sold for $768,000
$768,000
2146 Decatur Street, Denver, CO 80211
3beds
1,601sqft
Townhouse
Built in 2014
-- sqft lot
$716,100 Zestimate®
$480/sqft
$3,629 Estimated rent
Home value
$716,100
$680,000 - $752,000
$3,629/mo
Zestimate® history
Loading...
Owner options
Explore your selling options
What's special
Welcome to your comfortable, modern townhome with unsurpassed city views. Between Jefferson Park and Empower, this 3 bed/3 bath townhome checks all the boxes for convenience with just a short walk to Downtown, LoHi, or Empower Field. It’s private and quiet away from roads and with an attached 2 car garage. The main living area features a spacious kitchen and living area, with separate dining area, half bath and charming, grilling balcony. The 2nd story has two bedrooms, a full bath with soaking tub and laundry room. The top floor is the prize with a private, generously sized primary suite, that includes a large custom, walk-in closet and updated, oversized shower. This suite has glass doors opening to the upper deck with panoramic views of downtown Denver; perfect for entertaining or simply unwinding. Schedule your tour of 2146 Decatur St. today! * Custom closets in primary and laundry, Gas line on both patios, Newer A/C unit. EV Charger outlet in garage. Newer Garage Door and custom-built storage. Updated Dishwasher, and faucet, as well as Pull-out Cabinet shelves in Kitchen. Built-in shelves in Garage, Living, Dining and Office. Newer A/C & Carpet * Property website: https://listings.inhousephotos.com/sites/2146-decatur-st-denver-co-80211-8269555/branded *
Zillow last checked: 8 hours ago
Listing updated: October 01, 2024 at 10:59am
Listed by:
Dylan Upton 303-909-0274 dylan.upton@theagencyre.com,
The Agency - Denver
Bought with:
Colin Kelley, 100088897
Compass - Denver
Source: REcolorado,MLS#: 2120659
Facts & features
Interior
Bedrooms & bathrooms
- Bedrooms: 3
- Bathrooms: 3
- Full bathrooms: 1
- 3/4 bathrooms: 1
- 1/2 bathrooms: 1
- Main level bathrooms: 1
Primary bedroom
- Level: Upper
Bedroom
- Level: Upper
Bedroom
- Level: Upper
Primary bathroom
- Level: Upper
Bathroom
- Level: Main
Bathroom
- Level: Upper
Kitchen
- Level: Main
Laundry
- Level: Upper
Living room
- Level: Main
Heating
- Forced Air
Cooling
- Central Air
Appliances
- Included: Dishwasher, Disposal, Dryer, Microwave, Oven, Range, Refrigerator, Washer
- Laundry: In Unit
Features
- Ceiling Fan(s), Primary Suite, Walk-In Closet(s)
- Flooring: Carpet, Wood
- Windows: Double Pane Windows, Window Coverings
- Has basement: No
- Common walls with other units/homes: End Unit
Interior area
- Total structure area: 1,601
- Total interior livable area: 1,601 sqft
- Finished area above ground: 1,501
Property
Parking
- Total spaces: 2
- Parking features: Dry Walled, Electric Vehicle Charging Station(s), Tandem
- Attached garage spaces: 2
Features
- Levels: Three Or More
- Patio & porch: Deck
- Exterior features: Balcony, Lighting, Rain Gutters
- Has view: Yes
- View description: City
Details
- Parcel number: 232127067
- Zoning: G-RH-3
- Special conditions: Standard
Construction
Type & style
- Home type: Townhouse
- Property subtype: Townhouse
- Attached to another structure: Yes
Materials
- Cement Siding, Frame, Stucco
- Roof: Unknown
Condition
- Year built: 2014
Utilities & green energy
- Electric: 220 Volts, 220 Volts in Garage
- Sewer: Public Sewer
- Water: Public
- Utilities for property: Cable Available, Electricity Connected, Natural Gas Connected, Phone Connected
Community & neighborhood
Location
- Region: Denver
- Subdivision: Jefferson Park
HOA & financial
HOA
- Has HOA: Yes
- HOA fee: $239 monthly
- Services included: Maintenance Grounds, Sewer, Snow Removal, Water
- Association name: Jefferson Park Place North
- Association phone: 720-377-0100
Other
Other facts
- Listing terms: Cash,Conventional,FHA,VA Loan
- Ownership: Corporation/Trust
- Road surface type: Alley Paved, Paved
Price history
| Date | Event | Price |
|---|---|---|
| 5/6/2024 | Sold | $768,000$480/sqft |
Source: | ||
| 4/19/2024 | Pending sale | $768,000$480/sqft |
Source: | ||
| 3/14/2024 | Listed for sale | $768,000+37.1%$480/sqft |
Source: | ||
| 8/15/2017 | Listing removed | $560,000$350/sqft |
Source: Queen City Properties #9405679 Report a problem | ||
| 6/22/2017 | Price change | $560,000-1.8%$350/sqft |
Source: Queen City Properties #9405679 Report a problem | ||
Public tax history
Tax history is unavailable.
Neighborhood: Jefferson Park
Nearby schools
GreatSchools rating
- 8/10Brown Elementary SchoolGrades: PK-5Distance: 0.7 mi
- 5/10Lake Middle SchoolGrades: 6-8Distance: 0.7 mi
- 5/10North High SchoolGrades: 9-12Distance: 0.7 mi
Schools provided by the listing agent
- Elementary: Brown
- Middle: Strive Lake
- High: North
- District: Denver 1
Source: REcolorado. This data may not be complete. We recommend contacting the local school district to confirm school assignments for this home.
Get a cash offer in 3 minutes
Find out how much your home could sell for in as little as 3 minutes with a no-obligation cash offer.
Estimated market value$716,100
Get a cash offer in 3 minutes
Find out how much your home could sell for in as little as 3 minutes with a no-obligation cash offer.
Estimated market value
$716,100


