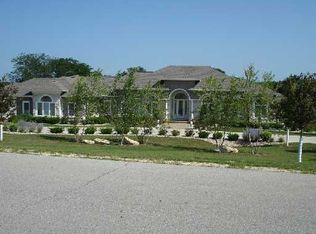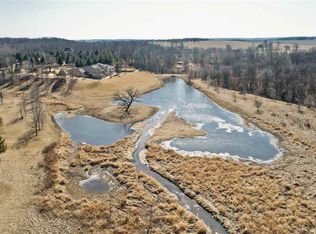Sold for $1,600,000
$1,600,000
2146 Crystal Creek Rd, Springville, IA 52336
5beds
15,444sqft
Single Family Residence, Residential
Built in 2000
22.66 Acres Lot
$1,989,900 Zestimate®
$104/sqft
$11,374 Estimated rent
Home value
$1,989,900
$1.71M - $2.33M
$11,374/mo
Zestimate® history
Loading...
Owner options
Explore your selling options
What's special
One of the most spectacular private estates in Iowa with natural serenity surrounding in the woodlands, gardens, wildlife and sunset vistas. This custom limestone home features professionally designed interiors where every detail has been chosen with style and great taste. Exquisite marble and granite flooring, a commercial sized and equipped kitchen with state-of-the-art appliances, theater and recreation room with another full kitchen & bar, a fabulous 3 story pool pavilion: with Swedish sauna, snack kitchen, hot tub & locker room are just the beginning. Radiant heated floors, garages & walkways for snowy winters. This home is totally handicap accessible. Resort living at its finest offering hiking, walking trails, fishing & hunting for outdoor enthusiasts. Currently configured for 3 bedrooms, with modification, this home is designed to accommodate up to 5.
Zillow last checked: 8 hours ago
Listing updated: June 26, 2023 at 06:48pm
Listed by:
Catherine Hill 319-350-8521,
Skogman Realty Co.
Bought with:
Lynn Weinstein
Blank & McCune Real Estate
Source: Iowa City Area AOR,MLS#: 202206413
Facts & features
Interior
Bedrooms & bathrooms
- Bedrooms: 5
- Bathrooms: 7
- Full bathrooms: 4
- 1/2 bathrooms: 3
Heating
- Natural Gas, Other, Forced Air
Cooling
- Central Air, Dual
Appliances
- Included: Dishwasher, Microwave, Range Or Oven, Refrigerator, Dryer, Washer
- Laundry: Lower Level
Features
- Entrance Foyer, Sauna, Vaulted Ceiling(s), Wet Bar, Den, Primary On Main Level, Breakfast Bar, Central Vacuum
- Flooring: Carpet, Tile, Wood
- Basement: Concrete,Full,Walk-Out Access
- Number of fireplaces: 2
- Fireplace features: Family Room, Living Room, Gas
Interior area
- Total structure area: 15,444
- Total interior livable area: 15,444 sqft
- Finished area above ground: 9,113
- Finished area below ground: 6,331
Property
Parking
- Total spaces: 4
- Parking features: Heated Garage
- Has attached garage: Yes
Features
- Patio & porch: Deck, Patio
- Exterior features: Balcony, Sprinkler System
Lot
- Size: 22.66 Acres
- Features: Over Five Acres, Waterfront, Wooded
Details
- Parcel number: 31542
- Zoning: Residential
Construction
Type & style
- Home type: SingleFamily
- Property subtype: Single Family Residence, Residential
Materials
- Stone, Frame, Masonry
Condition
- Year built: 2000
Details
- Builder name: Stately Homes
Utilities & green energy
- Sewer: Septic Tank
- Water: Private
Community & neighborhood
Community
- Community features: Pool
Location
- Region: Springville
- Subdivision: .
Other
Other facts
- Listing terms: Cash,Conventional
Price history
| Date | Event | Price |
|---|---|---|
| 6/16/2023 | Sold | $1,600,000-3%$104/sqft |
Source: | ||
| 5/16/2023 | Pending sale | $1,650,000$107/sqft |
Source: | ||
| 5/12/2023 | Price change | $1,650,000-26.7%$107/sqft |
Source: | ||
| 12/13/2022 | Listed for sale | $2,250,000+12.5%$146/sqft |
Source: | ||
| 9/14/2018 | Sold | $2,000,000$130/sqft |
Source: | ||
Public tax history
| Year | Property taxes | Tax assessment |
|---|---|---|
| 2024 | $25,916 -19% | $2,146,100 |
| 2023 | $31,994 +1.4% | $2,146,100 -4.7% |
| 2022 | $31,542 -8.2% | $2,252,400 +0.2% |
Find assessor info on the county website
Neighborhood: 52336
Nearby schools
GreatSchools rating
- 6/10Springville Elementary SchoolGrades: PK-6Distance: 3.2 mi
- 6/10Springville Secondary SchoolGrades: 7-12Distance: 3.2 mi
Schools provided by the listing agent
- Elementary: Springville
- Middle: Springville
- High: Springville
Source: Iowa City Area AOR. This data may not be complete. We recommend contacting the local school district to confirm school assignments for this home.
Get pre-qualified for a loan
At Zillow Home Loans, we can pre-qualify you in as little as 5 minutes with no impact to your credit score.An equal housing lender. NMLS #10287.

