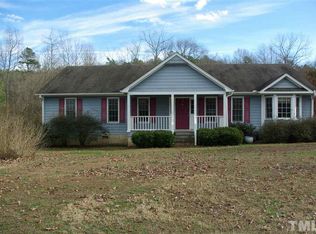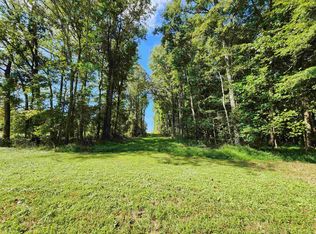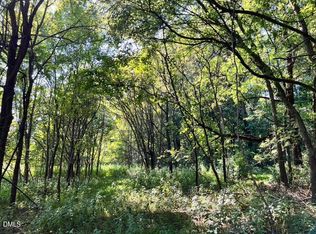Sold for $335,000
$335,000
2146 Bowers Store Rd, Siler City, NC 27344
2beds
1,075sqft
Single Family Residence, Residential
Built in 1952
-- sqft lot
$318,200 Zestimate®
$312/sqft
$1,602 Estimated rent
Home value
$318,200
$283,000 - $356,000
$1,602/mo
Zestimate® history
Loading...
Owner options
Explore your selling options
What's special
Fully Remodeled Brick Ranch on 3.2 Acres—A Hobby Farmer's Dream! Discover modern comfort and country freedom on this beautifully updated brick ranch, set on a spacious 3.2-acre homesite. This home was recently transformed from a 3-bedroom to a roomy 2-bedroom, 1-bath layout perfect for aging in place, featuring hardwood floors throughout the main living areas and an open-concept design that maximizes light and flow. The kitchen boasts new countertops and cabinetry, creating the central hub for daily life. Updates include a Rinnai tankless hot water heater, ensuring endless hot water for added convenience. The mostly cleared acreage is ideal for hobby farming—think horses, chickens, or expansive gardens—without HOA restrictions. A powered workshop provides a great space for projects, while the concrete pad is ready for RV or boat parking. Additionally, a large run-in shed attached to the workshop offers plenty of storage for your toys or your critters! This unique property blends rural tranquility with modern amenities for a truly customizable retreat.
Zillow last checked: 8 hours ago
Listing updated: October 28, 2025 at 12:36am
Listed by:
Julie Cummins 919-524-7476,
Chatham Homes Realty,
Lonnie West 919-619-0047,
Chatham Homes Realty
Bought with:
Adam McCormick, 351385
Berkshire Hathaway HomeService
Source: Doorify MLS,MLS#: 10060757
Facts & features
Interior
Bedrooms & bathrooms
- Bedrooms: 2
- Bathrooms: 1
- Full bathrooms: 1
Heating
- Electric, Heat Pump, Propane
Cooling
- Central Air, Dual, Heat Pump
Appliances
- Included: Dishwasher, Electric Oven, Exhaust Fan, Microwave, Stainless Steel Appliance(s)
- Laundry: Electric Dryer Hookup, Laundry Closet, Main Level, Washer Hookup
Features
- Cathedral Ceiling(s), Ceiling Fan(s), High Ceilings, High Speed Internet, Kitchen Island, Open Floorplan, Smooth Ceilings, Walk-In Shower
- Flooring: Carpet, Hardwood, Tile
- Windows: Blinds, Double Pane Windows, Screens
- Has fireplace: No
Interior area
- Total structure area: 1,075
- Total interior livable area: 1,075 sqft
- Finished area above ground: 1,075
- Finished area below ground: 0
Property
Parking
- Total spaces: 8
- Parking features: Circular Driveway, Driveway, Unpaved
- Uncovered spaces: 8
Accessibility
- Accessibility features: Accessible Bedroom, Accessible Central Living Area, Accessible Closets, Accessible Common Area, Accessible Doors, Accessible Full Bath, Accessible Kitchen, Aging In Place, Central Living Area, Common Area, Level Flooring
Features
- Levels: One
- Stories: 1
- Patio & porch: Front Porch
- Exterior features: Rain Gutters
- Pool features: None
- Spa features: None
- Fencing: None
- Has view: Yes
- View description: Meadow, Panoramic, Rural
Lot
- Features: Agricultural, Back Yard, Cleared, Farm, Front Yard, Hardwood Trees, Landscaped, Meadow, Open Lot, Partially Cleared, Pasture, Views
Details
- Additional structures: Outbuilding, Storage, Workshop
- Parcel number: part of 0011977
- Special conditions: Standard
- Horses can be raised: Yes
Construction
Type & style
- Home type: SingleFamily
- Architectural style: Cottage, Ranch, Traditional
- Property subtype: Single Family Residence, Residential
Materials
- Block, Brick
- Foundation: Block
- Roof: Shingle
Condition
- New construction: No
- Year built: 1952
- Major remodel year: 1952
Utilities & green energy
- Sewer: Septic Tank
- Water: Well
- Utilities for property: Electricity Connected, Septic Connected, Water Connected, Propane, Underground Utilities
Green energy
- Energy efficient items: Water Heater
Community & neighborhood
Location
- Region: Siler City
- Subdivision: Not in a Subdivision
Other
Other facts
- Road surface type: Paved
Price history
| Date | Event | Price |
|---|---|---|
| 12/6/2024 | Sold | $335,000-3.6%$312/sqft |
Source: | ||
| 11/10/2024 | Pending sale | $347,500$323/sqft |
Source: | ||
| 11/2/2024 | Listed for sale | $347,500+21.9%$323/sqft |
Source: | ||
| 6/10/2016 | Sold | $285,000-5%$265/sqft |
Source: | ||
| 2/9/2016 | Pending sale | $300,000$279/sqft |
Source: Chatham Homes Realty #2044697 Report a problem | ||
Public tax history
| Year | Property taxes | Tax assessment |
|---|---|---|
| 2024 | $4,242 +10.7% | $499,027 |
| 2023 | $3,830 +2.7% | $499,027 |
| 2022 | $3,730 | $499,027 |
Find assessor info on the county website
Neighborhood: 27344
Nearby schools
GreatSchools rating
- 3/10Silk Hope Elementary SchoolGrades: PK-8Distance: 3.1 mi
- 3/10Jordan Matthews HighGrades: 9-12Distance: 7.6 mi
Schools provided by the listing agent
- Elementary: Chatham - Silk Hope
- Middle: Chatham - Silk Hope
- High: Chatham - Jordan Matthews
Source: Doorify MLS. This data may not be complete. We recommend contacting the local school district to confirm school assignments for this home.
Get pre-qualified for a loan
At Zillow Home Loans, we can pre-qualify you in as little as 5 minutes with no impact to your credit score.An equal housing lender. NMLS #10287.


