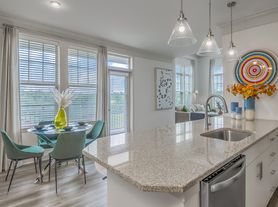A Modern Luxury Coner Brand New large/spacious 3 story Townhouse (Model House with all upgrades inside the house).
All bedrooms have Fans and Lights, White Luxury upgraded kitchen cabinets and Washing machine and Dryer.
Truly walkable to grocery, restaurants and more. Main living level is completely open with spacious great room, kitchen w abundance of cabinets and upgraded quartz countertops. Huge 10' island, walk-in pantry and 36" gas cooktop plus large dining area that opens to a deck. Large owner's suite with 2 ample walk-in closets, Trey Ceiling, and bath w double sinks, large shower with seat and private toilet area, 2 car garage and driveway large enough to accommodate guest parking. Oversized guest bedroom and private bath on the first floor
Features:
VERY GOOD RATED SCHOOL Zone (COX MILL) (ELEMENTROY, MIDDLE AND HIGH SCHOOL)
House is having 4 bedrooms, 4 bathrooms, 2 car garage, spacious driveway.
House is in excellent school district. Walkable to Indian grocery, Concord Mills mall, Walmart, Lowes and Grocery stores and excellent Restaurants are all in walkable distance.
House is close to Branded shopping centers, healthcare centers, entertainment are almost a short walk away from this location. Best grocery stores like Earth Fare, Lowes are across the road. Very good environment neighboring to quiet and peaceful areas. Ventilation is very good as this is an end unit in the building and there is considerable space between the next building.
Tennent responsible for pay Utility bills as per usage (Electricity, water and Gas)
Tenent has to pay the monthly rent 1st day of every month,
Tennent responsible for pay Utilities bills (Water, Electricity, Gas)
No smoking allowed, up to 2 pets allowed.
Townhouse for rent
Accepts Zillow applications
$2,800/mo
2146 Barrowcliffe Dr NW #HGOQTT, Concord, NC 28027
4beds
2,413sqft
Price may not include required fees and charges.
Townhouse
Available now
Cats, dogs OK
Central air
In unit laundry
Attached garage parking
Baseboard
What's special
- 25 days
- on Zillow |
- -- |
- -- |
Travel times
Facts & features
Interior
Bedrooms & bathrooms
- Bedrooms: 4
- Bathrooms: 4
- Full bathrooms: 4
Heating
- Baseboard
Cooling
- Central Air
Appliances
- Included: Dishwasher, Dryer, Freezer, Microwave, Oven, Washer
- Laundry: In Unit
Features
- Flooring: Carpet, Hardwood, Tile
Interior area
- Total interior livable area: 2,413 sqft
Property
Parking
- Parking features: Attached
- Has attached garage: Yes
- Details: Contact manager
Features
- Exterior features: Heating system: Baseboard
Construction
Type & style
- Home type: Townhouse
- Property subtype: Townhouse
Building
Management
- Pets allowed: Yes
Community & HOA
Location
- Region: Concord
Financial & listing details
- Lease term: 1 Year
Price history
| Date | Event | Price |
|---|---|---|
| 9/30/2025 | Price change | $2,800-5.1%$1/sqft |
Source: Zillow Rentals | ||
| 9/29/2025 | Sold | $538,000-2.2%$223/sqft |
Source: | ||
| 9/21/2025 | Price change | $2,950+5.4%$1/sqft |
Source: Zillow Rentals | ||
| 9/10/2025 | Listed for rent | $2,800$1/sqft |
Source: Zillow Rentals | ||
| 7/15/2025 | Price change | $549,990-1.8%$228/sqft |
Source: | ||
