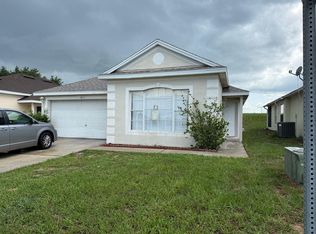AVAILABLE FOR MOVE IN FOR 1ST WEEK OF MAY. This 3/2 Annapolis floorplan by Lennar Homes is located in the desirable community of Cascades. Cascades is a newer development located just off Hwy 27 in Davenport, FL. The community is conveniently located near to restaurants, shopping, and schools with easy access to I-4 and major roads.
The home features a free-flowing floorplan, with an open living concept. The living room, dining, and kitchen are open and extend to the patio space at the back of the home. The kitchen includes all brand new stainless steel appliances. This is a split plan, making privacy a priority. The owner's suite is just off the living area, and features a spacious bathroom with walk in shower, separate toilet room, dual sinks, and large walk in closet. On the other side of the kitchen, are the other two bedrooms with a hall bath. There are two pantries for added storage and a large walk in laundry room with washer and dryer included. There is also a spacious garage with opener, to fit two cars or use as added storage. This rental includes basic internet. No pets and no smoking allowed in or on the premises. View the video tour to preview the property and contact Florida Rental Team LLC to schedule a showing appointment.
$65 application fee per adult
no pets and no smoking
House for rent
$1,995/mo
2146 Aquifer Ln, Davenport, FL 33837
3beds
1,444sqft
Price may not include required fees and charges.
Single family residence
Available now
No pets
Central air
In unit laundry
Attached garage parking
Forced air
What's special
Spacious bathroomSpacious garageOpen living conceptTwo pantriesSplit planPatio spaceWalk in shower
- 83 days
- on Zillow |
- -- |
- -- |
Travel times
Prepare for your first home with confidence
Consider a first-time homebuyer savings account designed to grow your down payment with up to a 6% match & 4.15% APY.
Facts & features
Interior
Bedrooms & bathrooms
- Bedrooms: 3
- Bathrooms: 2
- Full bathrooms: 2
Heating
- Forced Air
Cooling
- Central Air
Appliances
- Included: Dishwasher, Dryer, Washer
- Laundry: In Unit
Features
- Walk In Closet
Interior area
- Total interior livable area: 1,444 sqft
Property
Parking
- Parking features: Attached, Garage
- Has attached garage: Yes
- Details: Contact manager
Features
- Exterior features: Heating system: Forced Air, Internet included in rent, New construction, Walk In Closet
Details
- Parcel number: 272631709007042210
Construction
Type & style
- Home type: SingleFamily
- Property subtype: Single Family Residence
Utilities & green energy
- Utilities for property: Internet
Community & HOA
Community
- Features: Fitness Center, Playground
HOA
- Amenities included: Fitness Center
Location
- Region: Davenport
Financial & listing details
- Lease term: 1 Year
Price history
| Date | Event | Price |
|---|---|---|
| 4/2/2025 | Listed for rent | $1,995$1/sqft |
Source: Zillow Rentals | ||
| 6/24/2024 | Listing removed | -- |
Source: Zillow Rentals | ||
| 4/29/2024 | Price change | $1,995-4.8%$1/sqft |
Source: Zillow Rentals | ||
| 3/11/2024 | Sold | $330,000$229/sqft |
Source: Public Record | ||
| 3/8/2024 | Listed for rent | $2,095$1/sqft |
Source: Zillow Rentals | ||
![[object Object]](https://photos.zillowstatic.com/fp/e6d839fdd829656ded460770a3acfdc6-p_i.jpg)
