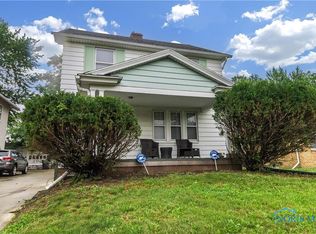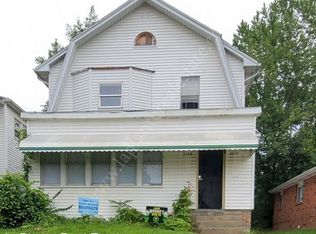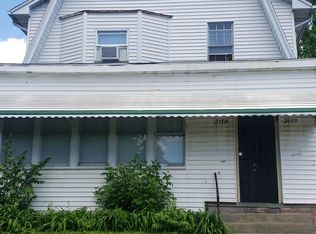Sold for $118,000
$118,000
2146 Alvin St, Toledo, OH 43607
3beds
1,075sqft
Single Family Residence
Built in 1975
4,356 Square Feet Lot
$117,800 Zestimate®
$110/sqft
$1,189 Estimated rent
Home value
$117,800
$108,000 - $127,000
$1,189/mo
Zestimate® history
Loading...
Owner options
Explore your selling options
What's special
Welcome To 2146 Alvin St., A Fully Remodeled, Move-In-Ready Ranch In A Convenient Toledo Location. Enjoy Fresh Paint, New Carpet, And A Bright Open Layout Filled With Natural Light. The Updated Kitchen Features Granite Countertops, Modern Cabinets, Tile Floors, Stainless Steel Appliances, And A Nearby Laundry Area. Spacious Bedrooms And A Clean, Updated Bath Offer Comfortable Living. Outside, You'll Find A Private Drive, Mature Trees, And A Simple, Low-Maintenance Yard. Located Near The University Of Toledo, Ottawa Park, Westgate Shopping, Restaurants, And Major Highways, This Home Provides Easy Access To Everything You Need. Perfect For First-Time Buyers, Downsizers, Or Investors Seeking A Turnkey Property. Schedule Your Private Tour Today Before This Move-In-Ready Home Is Gone.
Zillow last checked: 8 hours ago
Listing updated: February 07, 2026 at 03:21pm
Listed by:
Matthew Robert Watson 419-913-7570,
RE/MAX Preferred Associates
Bought with:
Marcus Herrod, 2025007031
Serenity Realty LLC
Source: NORIS,MLS#: 10001166
Facts & features
Interior
Bedrooms & bathrooms
- Bedrooms: 3
- Bathrooms: 2
- Full bathrooms: 1
- 1/2 bathrooms: 1
Primary bedroom
- Level: Main
- Dimensions: 10 x 12
Bedroom 2
- Level: Main
- Dimensions: 8 x 12
Bedroom 3
- Level: Main
- Dimensions: 12 x 8
Dining room
- Level: Main
- Dimensions: 10 x 7
Kitchen
- Level: Main
- Dimensions: 10 x 8
Laundry
- Level: Main
- Dimensions: 8 x 5
Living room
- Level: Main
- Dimensions: 19 x 12
Heating
- Baseboard, Electric
Cooling
- None
Appliances
- Included: Dishwasher, Microwave, Dryer, Electric Oven, Electric Range, Refrigerator, Washer
- Laundry: Electric Dryer Hookup, Washer Hookup
Features
- Other
- Flooring: Carpet, Ceramic Tile, Luxury Vinyl, Tile
- Windows: Double Pane Windows
- Has basement: No
- Has fireplace: No
- Common walls with other units/homes: No Common Walls
Interior area
- Total structure area: 1,075
- Total interior livable area: 1,075 sqft
Property
Parking
- Total spaces: 2
- Parking features: Concrete, On Street, Driveway
- Has uncovered spaces: Yes
Features
- Levels: One
Lot
- Size: 4,356 sqft
- Dimensions: 40X113
Details
- Additional structures: Shed(s)
- Parcel number: 0461071
Construction
Type & style
- Home type: SingleFamily
- Architectural style: Ranch
- Property subtype: Single Family Residence
Materials
- Brick
- Foundation: Block, Crawl Space
- Roof: Shingle
Condition
- New construction: No
- Year built: 1975
Utilities & green energy
- Electric: 200+ Amp Service, Circuit Breakers
- Sewer: Public Sewer
- Water: Public
- Utilities for property: Electricity Connected, Sewer Connected, Water Connected
Community & neighborhood
Location
- Region: Toledo
- Subdivision: Evansdale
Other
Other facts
- Listing terms: Cash,Conventional,FHA,VA Loan
- Road surface type: Asphalt
Price history
| Date | Event | Price |
|---|---|---|
| 2/4/2026 | Pending sale | $124,900+5.8%$116/sqft |
Source: NORIS #10001166 Report a problem | ||
| 1/27/2026 | Sold | $118,000-5.5%$110/sqft |
Source: NORIS #10001166 Report a problem | ||
| 12/29/2025 | Contingent | $124,900$116/sqft |
Source: NORIS #10001166 Report a problem | ||
| 11/7/2025 | Listed for sale | $124,900+24.9%$116/sqft |
Source: NORIS #10001166 Report a problem | ||
| 9/18/2025 | Listing removed | $100,000$93/sqft |
Source: NORIS #6130526 Report a problem | ||
Public tax history
| Year | Property taxes | Tax assessment |
|---|---|---|
| 2024 | $1,325 +21.4% | $20,930 +28.6% |
| 2023 | $1,091 -0.1% | $16,275 |
| 2022 | $1,093 -4% | $16,275 |
Find assessor info on the county website
Neighborhood: Ottawa
Nearby schools
GreatSchools rating
- 4/10Old Orchard Elementary SchoolGrades: PK-8Distance: 0.6 mi
- 1/10Start High SchoolGrades: 9-12Distance: 2.6 mi
Schools provided by the listing agent
- Elementary: Old Orchard
- High: Start
Source: NORIS. This data may not be complete. We recommend contacting the local school district to confirm school assignments for this home.
Get pre-qualified for a loan
At Zillow Home Loans, we can pre-qualify you in as little as 5 minutes with no impact to your credit score.An equal housing lender. NMLS #10287.
Sell for more on Zillow
Get a Zillow Showcase℠ listing at no additional cost and you could sell for .
$117,800
2% more+$2,356
With Zillow Showcase(estimated)$120,156


