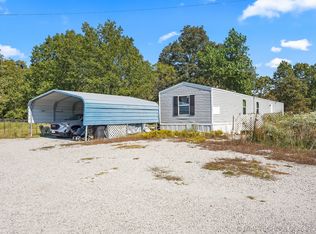Sold for $2,350,000 on 05/15/25
$2,350,000
21455 E 430th Rd, Claremore, OK 74017
5beds
3,251sqft
Single Family Residence
Built in 2022
124.09 Acres Lot
$2,401,700 Zestimate®
$723/sqft
$3,395 Estimated rent
Home value
$2,401,700
$2.21M - $2.62M
$3,395/mo
Zestimate® history
Loading...
Owner options
Explore your selling options
What's special
Discover an extraordinary ranch that combines rustic charm with unparalleled luxury. This expansive 124+/- acre property features a stunning, custom home with exquisite finishes and top of the line amenities (main home is 3 Bed/2.5 Bath, 2451 square feet, built in 2022; offers tons of natural light, vaulted ceilings in living space, fireplace, gourmet kitchen with butlers pantry, and the ultimate outdoor entertaining space.) The estate also boasts a custom built shop/barndo with living quarters (2 Bed, 2 Bath, full kitchen/living space, 800 square feet) overhead doors, lots of storage, and lean-to off back of shop. Property contains multiple storage buildings, equipment shed, custom hunting blind, and miles of picturesque trails, perfect for outdoor enthusiasts. Land includes a 2+ acre spring-fed stocked pond with custom built outdoor pavilion. Little Dog creek runs through the property. Abundant wildlife and deer plots in place. Perimeter is fenced for livestock. 1/2 mile long paved driveway with custom entryway and electric gate. Whether you're relaxing by the fireplace, enjoying outdoor entertainment spaces, or exploring the serene landscapes, this ranch provides the ultimate blend of elegance and nature.
Zillow last checked: 8 hours ago
Listing updated: May 16, 2025 at 12:42pm
Listed by:
Carrie Warren 918-855-3304,
MCGraw REALTORS - Siloam Spgs
Bought with:
Alex Wilkerson, 173835
Platinum Realty, LLC.
Source: MLS Technology, Inc.,MLS#: 2507187 Originating MLS: MLS Technology
Originating MLS: MLS Technology
Facts & features
Interior
Bedrooms & bathrooms
- Bedrooms: 5
- Bathrooms: 5
- Full bathrooms: 4
- 1/2 bathrooms: 1
Heating
- Central, Gas, Multiple Heating Units
Cooling
- Central Air, 2 Units
Appliances
- Included: Cooktop, Double Oven, Dishwasher, Disposal, Gas Water Heater, Ice Maker, Microwave, Oven, Range, Wine Refrigerator, PlumbedForIce Maker
- Laundry: Washer Hookup, Electric Dryer Hookup
Features
- Granite Counters, High Ceilings, High Speed Internet, Pullman Bath, Vaulted Ceiling(s), Ceiling Fan(s), Electric Oven Connection, Gas Range Connection, Programmable Thermostat
- Flooring: Tile
- Doors: Insulated Doors
- Windows: Vinyl, Insulated Windows
- Number of fireplaces: 3
- Fireplace features: Wood Burning, Outside
Interior area
- Total structure area: 3,251
- Total interior livable area: 3,251 sqft
Property
Parking
- Total spaces: 2
- Parking features: Attached, Garage, Garage Faces Side
- Attached garage spaces: 2
Accessibility
- Accessibility features: Accessible Doors, Accessible Entrance
Features
- Levels: One
- Stories: 1
- Patio & porch: Covered, Porch
- Exterior features: Fire Pit, Lighting, Outdoor Grill, Outdoor Kitchen, Rain Gutters
- Pool features: None
- Fencing: Barbed Wire
Lot
- Size: 124.09 Acres
- Features: Farm, Mature Trees, Pond on Lot, Rolling Slope, Ranch, Stream/Creek, Spring, Wooded
Details
- Additional structures: Barn(s), Other, Shed(s), Storage, Workshop, Gazebo
- Parcel number: 660012958
- Horses can be raised: Yes
- Horse amenities: Horses Allowed
Construction
Type & style
- Home type: SingleFamily
- Architectural style: Ranch
- Property subtype: Single Family Residence
Materials
- HardiPlank Type, Stone, Wood Frame
- Foundation: Slab
- Roof: Asphalt,Fiberglass
Condition
- Year built: 2022
Utilities & green energy
- Electric: Generator Hookup
- Sewer: Septic Tank
- Water: Rural
- Utilities for property: Cable Available, Electricity Available, Natural Gas Available, Phone Available, Water Available
Green energy
- Energy efficient items: Doors, Insulation, Windows
Community & neighborhood
Security
- Security features: Safe Room Interior, Smoke Detector(s)
Community
- Community features: Gutter(s), Sidewalks
Location
- Region: Claremore
- Subdivision: Rogers Co Unplatted
Other
Other facts
- Listing terms: Conventional,Other
Price history
| Date | Event | Price |
|---|---|---|
| 5/15/2025 | Sold | $2,350,000-4.1%$723/sqft |
Source: | ||
| 3/19/2025 | Pending sale | $2,450,000$754/sqft |
Source: | ||
| 2/24/2025 | Price change | $2,450,000-9.3%$754/sqft |
Source: | ||
| 3/14/2024 | Listed for sale | $2,700,000$831/sqft |
Source: | ||
Public tax history
| Year | Property taxes | Tax assessment |
|---|---|---|
| 2024 | $9 | $84 |
| 2023 | $9 | $84 |
| 2022 | $9 +12.5% | $84 |
Find assessor info on the county website
Neighborhood: 74017
Nearby schools
GreatSchools rating
- 5/10Sequoyah Elementary SchoolGrades: PK-5Distance: 6.6 mi
- 7/10Sequoyah Middle SchoolGrades: 6-8Distance: 6.6 mi
- 8/10Sequoyah High SchoolGrades: 9-12Distance: 6.5 mi
Schools provided by the listing agent
- Elementary: Foyil
- High: Foyil
- District: Foyil - Sch Dist (23)
Source: MLS Technology, Inc.. This data may not be complete. We recommend contacting the local school district to confirm school assignments for this home.
Sell for more on Zillow
Get a free Zillow Showcase℠ listing and you could sell for .
$2,401,700
2% more+ $48,034
With Zillow Showcase(estimated)
$2,449,734