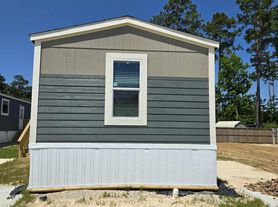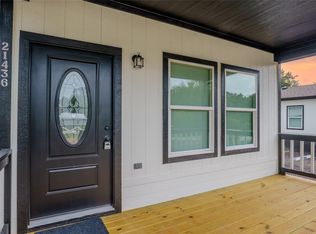This beautifully designed 2-bedroom, 2.5-bath home combines modern style with everyday comfort. The open-concept main level connects the contemporary kitchen and inviting family room perfect for both relaxing and entertaining. The kitchen comes fully equipped with all appliances, ensuring an easy, move-in-ready experience. Upstairs, a flexible front room offers the ideal space for a guest bedroom or home office, while the private owner's suite at the back provides a peaceful retreat complete with a full bathroom and spacious walk-in closet. Easy access to 59, 99, and Kingwood. Room sizes are approximate. Terms: $150 Admin Fee Due At Lease Signing. Enrollment In Resident Benefit Package Mandatory At Cost Of $30/Month. Online ACH Payments Required. Debit/Credit Card/Money Order/Cashiers Check Monthly Rental Payments Will Incur Processing Fees. See Attachments Or Agent For Full Details.
Copyright notice - Data provided by HAR.com 2022 - All information provided should be independently verified.
House for rent
$1,625/mo
21455 Carosella Dr, New Caney, TX 77357
2beds
1,013sqft
Price may not include required fees and charges.
Singlefamily
Available now
Cats, dogs OK
Electric
In unit laundry
1 Attached garage space parking
Natural gas
What's special
Modern styleHome officeInviting family roomSpacious walk-in closetContemporary kitchenPeaceful retreatFlexible front room
- 1 day |
- -- |
- -- |
Travel times
Looking to buy when your lease ends?
Consider a first-time homebuyer savings account designed to grow your down payment with up to a 6% match & a competitive APY.
Facts & features
Interior
Bedrooms & bathrooms
- Bedrooms: 2
- Bathrooms: 3
- Full bathrooms: 2
- 1/2 bathrooms: 1
Heating
- Natural Gas
Cooling
- Electric
Appliances
- Included: Dishwasher, Disposal, Dryer, Microwave, Oven, Range, Refrigerator, Washer
- Laundry: In Unit
Features
- 2 Bedrooms Up, All Bedrooms Up, En-Suite Bath, Primary Bed - 2nd Floor, Walk In Closet
- Flooring: Carpet, Laminate, Tile
Interior area
- Total interior livable area: 1,013 sqft
Property
Parking
- Total spaces: 1
- Parking features: Attached, Covered
- Has attached garage: Yes
- Details: Contact manager
Features
- Stories: 2
- Exterior features: 2 Bedrooms Up, All Bedrooms Up, Architecture Style: Traditional, Attached, Back Yard, En-Suite Bath, Flooring: Laminate, Heating: Gas, Living Area - 1st Floor, Lot Features: Back Yard, Subdivided, Primary Bed - 2nd Floor, Subdivided, Utility Room, Walk In Closet
Details
- Parcel number: 93210400900
Construction
Type & style
- Home type: SingleFamily
- Property subtype: SingleFamily
Condition
- Year built: 2024
Community & HOA
Location
- Region: New Caney
Financial & listing details
- Lease term: Long Term,12 Months
Price history
| Date | Event | Price |
|---|---|---|
| 10/29/2025 | Listed for rent | $1,625+4.8%$2/sqft |
Source: | ||
| 10/3/2024 | Listing removed | $1,550$2/sqft |
Source: | ||
| 9/24/2024 | Price change | $1,550-6.1%$2/sqft |
Source: | ||
| 7/18/2024 | Price change | $1,650-5.7%$2/sqft |
Source: | ||
| 6/10/2024 | Listed for rent | $1,750$2/sqft |
Source: | ||

