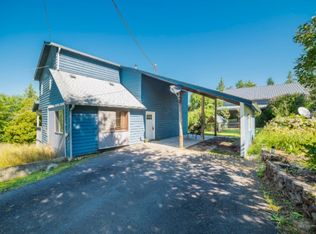Nice double wide Manufactured home on 5.7 very private acres. Home offers New interior and exterior paint, large open living/dining room, Family room, double-pane windows and much more. Large kitchen, Master with full bath. Large shop with utilities and two other buildings . The property is located across the street from the Pilchuck Tree Farm with great riding trails .
This property is off market, which means it's not currently listed for sale or rent on Zillow. This may be different from what's available on other websites or public sources.
