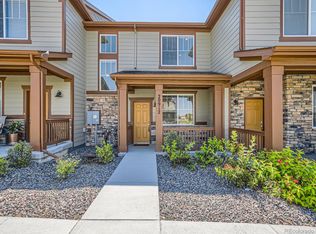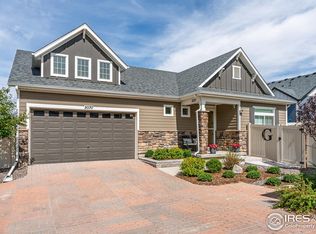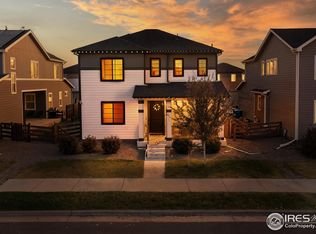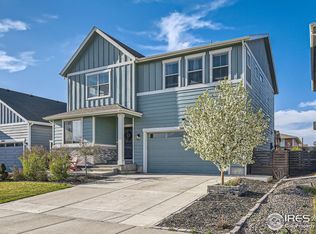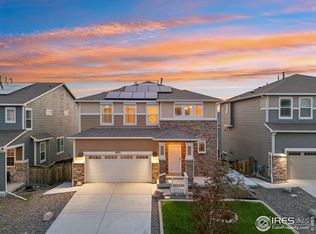Welcome to this stunning McStain Showcase home in the sought-after Painted Prairie neighborhood. Thoughtfully designed with over $85K in upgrades, this 4-bedroom, 3.5-bath residence blends modern luxury with everyday comfort. A charming covered front porch leads into an open floor plan filled with natural light, featuring 9-ft ceilings and luxury vinyl plank flooring on the main level. The gourmet kitchen is the heart of the home, complete with quartz countertops, decorative tile backsplash, farmhouse sink, upgraded stainless-steel appliances, and a spacious island with seating and storage. Sliding glass doors extend your living space outdoors to a private side yard with a gas line-perfect for grilling and entertaining. Upstairs, a versatile loft provides room for a media area, playroom, or office, while the convenient second-floor laundry simplifies daily routines. Retreat to the serene primary suite with a private sitting area, spa-inspired five-piece bath, and custom walk-in closet. Additional bedrooms are spacious and bright, offering plenty of flexibility. The finished basement expands your living space with a large recreation area ideal for movie nights, game days, or a home fitness studio. A tankless water heater, energy-efficient systems, and zero-lease solar panels deliver comfort while reducing utility costs. Painted Prairie offers unmatched community amenities with multiple parks-including a new dog park-plus walking trails and year-round neighborhood events. Conveniently located near DIA, light rail, and I-70, this home combines style, function, and location for the ultimate Colorado lifestyle. Schedule your private showing today and experience this one-of-a-kind home!
For sale
Price cut: $49K (11/3)
$650,000
21452 E 60th Ave, Aurora, CO 80019
4beds
3,194sqft
Est.:
Residential-Detached, Residential
Built in 2022
3,400 Square Feet Lot
$648,700 Zestimate®
$204/sqft
$90/mo HOA
What's special
Finished basementPrivate side yardFarmhouse sinkCovered front porchLarge recreation areaVersatile loftSerene primary suite
- 106 days |
- 258 |
- 10 |
Likely to sell faster than
Zillow last checked: 8 hours ago
Listing updated: November 03, 2025 at 10:39am
Listed by:
Jeff Rubenstein 970-214-1560,
eXp Realty LLC
Source: IRES,MLS#: 1042423
Tour with a local agent
Facts & features
Interior
Bedrooms & bathrooms
- Bedrooms: 4
- Bathrooms: 4
- Full bathrooms: 3
- 1/2 bathrooms: 1
- Main level bedrooms: 1
Primary bedroom
- Area: 0
- Dimensions: 0 x 0
Kitchen
- Area: 0
- Dimensions: 0 x 0
Heating
- Forced Air
Cooling
- Central Air
Appliances
- Included: Electric Range/Oven, Dishwasher, Refrigerator, Washer, Dryer, Microwave, Disposal
Features
- Open Floorplan, Walk-In Closet(s), Loft, Kitchen Island, Open Floor Plan, Walk-in Closet
- Windows: Window Coverings
- Basement: Partially Finished
Interior area
- Total structure area: 3,194
- Total interior livable area: 3,194 sqft
- Finished area above ground: 2,422
- Finished area below ground: 772
Property
Parking
- Total spaces: 2
- Parking features: Garage - Attached
- Attached garage spaces: 2
- Details: Garage Type: Attached
Features
- Levels: Two
- Stories: 2
- Patio & porch: Patio
- Fencing: Fenced
Lot
- Size: 3,400 Square Feet
Details
- Parcel number: R0196222
- Zoning: RES
- Special conditions: Private Owner
Construction
Type & style
- Home type: SingleFamily
- Architectural style: Contemporary/Modern
- Property subtype: Residential-Detached, Residential
Materials
- Wood/Frame
- Roof: Composition
Condition
- Not New, Previously Owned
- New construction: No
- Year built: 2022
Utilities & green energy
- Electric: Electric
- Gas: Natural Gas
- Sewer: City Sewer
- Water: City Water, City
- Utilities for property: Natural Gas Available, Electricity Available
Community & HOA
Community
- Subdivision: Painted Prairie
HOA
- Has HOA: Yes
- HOA fee: $90 monthly
Location
- Region: Aurora
Financial & listing details
- Price per square foot: $204/sqft
- Tax assessed value: $639,000
- Annual tax amount: $7,695
- Date on market: 8/28/2025
- Cumulative days on market: 108 days
- Listing terms: Cash,Conventional,FHA,VA Loan
- Electric utility on property: Yes
- Road surface type: Paved
Estimated market value
$648,700
$616,000 - $681,000
$3,713/mo
Price history
Price history
| Date | Event | Price |
|---|---|---|
| 11/3/2025 | Price change | $650,000-7%$204/sqft |
Source: | ||
| 9/25/2025 | Price change | $699,000-1.4%$219/sqft |
Source: | ||
| 9/18/2025 | Price change | $709,000-2.1%$222/sqft |
Source: | ||
| 9/11/2025 | Price change | $724,000-1.4%$227/sqft |
Source: | ||
| 9/5/2025 | Price change | $734,000-1.3%$230/sqft |
Source: | ||
Public tax history
Public tax history
| Year | Property taxes | Tax assessment |
|---|---|---|
| 2025 | $7,695 +0.6% | $39,940 -10% |
| 2024 | $7,647 +111.5% | $44,380 |
| 2023 | $3,616 +3.7% | $44,380 +129.9% |
Find assessor info on the county website
BuyAbility℠ payment
Est. payment
$3,790/mo
Principal & interest
$3142
Property taxes
$330
Other costs
$318
Climate risks
Neighborhood: Painted Prairie
Nearby schools
GreatSchools rating
- 5/10Aurora Highlands P-8Grades: PK-8Distance: 2.9 mi
- 5/10Vista Peak 9-12 PreparatoryGrades: 9-12Distance: 6.1 mi
Schools provided by the listing agent
- Elementary: Harmony Ridge P-8
- Middle: Harmony Ridge P-8
- High: Vista Peak
Source: IRES. This data may not be complete. We recommend contacting the local school district to confirm school assignments for this home.
- Loading
- Loading
