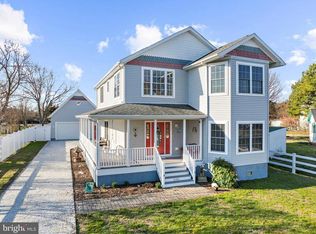Sold for $525,000 on 08/05/24
$525,000
21451 Wharf Rd, Tilghman, MD 21671
3beds
2,116sqft
Single Family Residence
Built in 1890
0.86 Acres Lot
$547,300 Zestimate®
$248/sqft
$2,249 Estimated rent
Home value
$547,300
Estimated sales range
Not available
$2,249/mo
Zestimate® history
Loading...
Owner options
Explore your selling options
What's special
Step back in time with "The Gables," a charming historic home dating back to 1890. This remarkable residence is one of only five remaining from the original 13 homes built on Tilghman Island between 1890 and 1900. Its distinctive "W" style facade, with peaks forming the welcoming W shape, is a sight to behold as you approach. Designed to capture the refreshing bay breezes of Tilghman Island, this home exudes nostalgia and authentic charm. The grand entry porch is an inviting and relaxing spot to watch the fishing and crabbing boats glide into Dogwood Harbor. The home features a cozy living room with a fireplace insert, a formal dining room, a paneled den, a country kitchen, a spacious laundry room, a relaxing screened porch leading to an outdoor patio. The upstairs hosts three bedrooms and a large full bathroom with a tub and shower. One bedroom includes a sitting area with picturesque water views, while the other two have access to a delightful second-story "napping porch," also offering beautiful water vistas. The lot is a generous +/- .85 acres, which affords plenty of privacy and backdrop for endless gardening opportunities. Located on a centrally situated street, "The Gables" is just blocks from a restaurant, general store, marinas, and harbor. The Wylder Hotel is also a quick bike or car ride away. "The Gables" is a perfect retreat for those seeking simplicity and tranquil serenity.
Zillow last checked: 8 hours ago
Listing updated: August 05, 2024 at 05:53am
Listed by:
Debbie Mangold Lipscomb 410-310-2830,
Benson & Mangold, LLC
Bought with:
Lona Sue Todd, 678203
Taylor Properties
Source: Bright MLS,MLS#: MDTA2007388
Facts & features
Interior
Bedrooms & bathrooms
- Bedrooms: 3
- Bathrooms: 2
- Full bathrooms: 1
- 1/2 bathrooms: 1
- Main level bathrooms: 1
Basement
- Area: 0
Heating
- Other, Oil
Cooling
- None
Appliances
- Included: Water Heater
- Laundry: Laundry Room
Features
- Kitchen - Country, Attic, Built-in Features, Ceiling Fan(s), Dining Area
- Flooring: Ceramic Tile, Hardwood, Wood
- Has basement: No
- Number of fireplaces: 1
- Fireplace features: Insert
Interior area
- Total structure area: 2,116
- Total interior livable area: 2,116 sqft
- Finished area above ground: 2,116
- Finished area below ground: 0
Property
Parking
- Total spaces: 2
- Parking features: Off Street
Accessibility
- Accessibility features: None
Features
- Levels: Two
- Stories: 2
- Patio & porch: Screened Porch
- Pool features: None
Lot
- Size: 0.86 Acres
Details
- Additional structures: Above Grade, Below Grade
- Parcel number: 2105178037
- Zoning: V1
- Special conditions: Standard
Construction
Type & style
- Home type: SingleFamily
- Architectural style: Colonial
- Property subtype: Single Family Residence
Materials
- Frame
- Foundation: Crawl Space
- Roof: Asphalt
Condition
- Very Good
- New construction: No
- Year built: 1890
Utilities & green energy
- Sewer: Public Sewer
- Water: Well
Community & neighborhood
Location
- Region: Tilghman
- Subdivision: Tilghman
Other
Other facts
- Listing agreement: Exclusive Right To Sell
- Ownership: Fee Simple
Price history
| Date | Event | Price |
|---|---|---|
| 8/5/2024 | Sold | $525,000$248/sqft |
Source: | ||
| 7/12/2024 | Pending sale | $525,000$248/sqft |
Source: | ||
| 7/1/2024 | Listing removed | -- |
Source: | ||
| 6/29/2024 | Listed for sale | $525,000+23.5%$248/sqft |
Source: | ||
| 6/28/2005 | Sold | $425,000$201/sqft |
Source: Public Record | ||
Public tax history
| Year | Property taxes | Tax assessment |
|---|---|---|
| 2025 | -- | $320,800 +6.1% |
| 2024 | $2,730 +12.4% | $302,300 +6.5% |
| 2023 | $2,428 +15.2% | $283,800 +7% |
Find assessor info on the county website
Neighborhood: 21671
Nearby schools
GreatSchools rating
- 4/10Tilghman Elementary SchoolGrades: PK-5Distance: 0.3 mi
- 5/10St. Michaels Middle/High SchoolGrades: 6-12Distance: 8 mi
Schools provided by the listing agent
- District: Talbot County Public Schools
Source: Bright MLS. This data may not be complete. We recommend contacting the local school district to confirm school assignments for this home.

Get pre-qualified for a loan
At Zillow Home Loans, we can pre-qualify you in as little as 5 minutes with no impact to your credit score.An equal housing lender. NMLS #10287.
