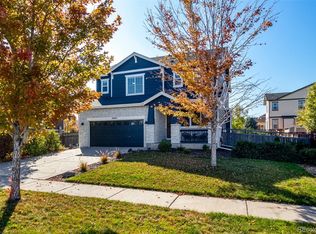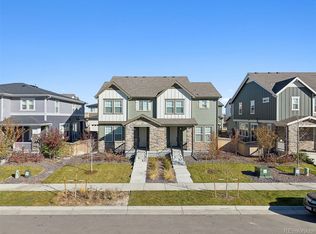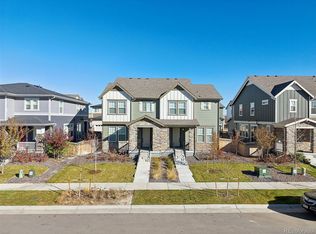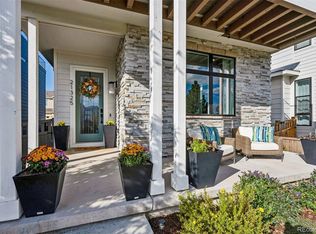Your new home is here in Painted Prairie! This beautiful two-story residence blends clean modern lines with everyday comfort. Providing 3 beds + den, 2.5 baths, and a rear 2-car garage. The welcoming front porch is just the beginning, hinting at the thoughtful design within. The interior exudes sophistication, showcasing a neutral palette, abundant natural light, modern light fixtures, and tasteful flooring - carpet & wood-look tile in all the right places. The open layout flows effortlessly, ideal for both lively gatherings and quiet nights in! While the dedicated family room offers a cozy escape. The impressive kitchen boasts SS appliances, quartz counters, flat-panel cabinetry, and a prep island with a breakfast bar. Need a workspace, creative studio, or guest hideaway? The downstairs den is ready for it! Upstairs, all three bedrooms offer peace and privacy. The large main bedroom has an ensuite with dual sinks, a soaking tub, a sit-down shower, and a walk-in closet. Not to be overlooked, the unfinished basement! It is a blank canvas perfect for future expansion, like a home gym, recreation room, or whatever your imagination allows. Out back, enjoy a private yard with low-maintenance turf and an open patio ready for BBQs or lounging under the stars. Periwinkle Park is just around the corner! And with quick access to E-470 & Peña Blvd, commuting or adventuring is a breeze. Don't miss this opportunity!
For sale
$525,000
21451 E 60th Avenue, Aurora, CO 80019
3beds
2,848sqft
Est.:
Single Family Residence
Built in 2020
3,400 Square Feet Lot
$516,900 Zestimate®
$184/sqft
$91/mo HOA
What's special
Modern light fixturesNeutral paletteWelcoming front porchSs appliancesQuartz countersAbundant natural lightSoaking tub
- 6 days |
- 261 |
- 25 |
Zillow last checked: 8 hours ago
Listing updated: December 04, 2025 at 09:41am
Listed by:
Anna Marquez 303-667-6120 anna.marquez@kw.com,
Keller Williams Trilogy
Source: REcolorado,MLS#: 2237992
Tour with a local agent
Facts & features
Interior
Bedrooms & bathrooms
- Bedrooms: 3
- Bathrooms: 3
- Full bathrooms: 2
- 1/2 bathrooms: 1
- Main level bathrooms: 1
Bedroom
- Description: Carpet, Closet
- Level: Upper
Bedroom
- Description: Carpet, Closet
- Level: Upper
Bathroom
- Description: Wood-Look Tile Flooring, Pedestal Sink
- Level: Main
Bathroom
- Description: Shower & Tub Combo, Tile Flooring, Vanity Sink
- Level: Upper
Other
- Description: Carpet, Walk-In Closet
- Level: Upper
Other
- Description: Tile Flooring, Dual Sinks, Soaking Tub, Separate Shower
- Level: Upper
Bonus room
- Description: Unfinished Basement That Provides Endless Possibilities
- Level: Basement
Den
- Description: Closed Den That Can Be An Office Or Extra Bedroom
- Level: Main
Dining room
- Description: Cozy Dining Area
- Level: Main
Family room
- Description: Separate Family Room, Wood-Look Tile Flooring
- Level: Main
Kitchen
- Description: Ss Gas Range, Dishwasher, Microwave, Quartz Counters, Recessed & Pendant Lighting
- Level: Main
Laundry
- Description: Laundry Room With Tile Flooring
- Level: Upper
Living room
- Description: Open-Concept Living Space With Multi-Sliding Doors To The Patio
- Level: Main
Mud room
- Description: With Cubbies, Hooks, & Bench
- Level: Main
Heating
- Forced Air
Cooling
- Central Air
Appliances
- Included: Dishwasher, Disposal, Microwave, Range
- Laundry: In Unit
Features
- Built-in Features, Five Piece Bath, High Ceilings, High Speed Internet, Kitchen Island, Open Floorplan, Pantry, Primary Suite, Quartz Counters, Walk-In Closet(s)
- Flooring: Carpet, Tile
- Windows: Window Coverings
- Basement: Unfinished
- Common walls with other units/homes: No Common Walls
Interior area
- Total structure area: 2,848
- Total interior livable area: 2,848 sqft
- Finished area above ground: 2,228
- Finished area below ground: 0
Property
Parking
- Total spaces: 2
- Parking features: Concrete
- Attached garage spaces: 2
Features
- Levels: Two
- Stories: 2
- Patio & porch: Front Porch, Patio
- Exterior features: Private Yard, Rain Gutters
- Fencing: Full
Lot
- Size: 3,400 Square Feet
- Features: Landscaped
- Residential vegetation: Grassed
Details
- Parcel number: R0195978
- Zoning: RES
- Special conditions: Standard
Construction
Type & style
- Home type: SingleFamily
- Architectural style: Contemporary
- Property subtype: Single Family Residence
Materials
- Brick, Frame, Wood Siding
- Roof: Composition
Condition
- Year built: 2020
Details
- Builder name: McStain
Utilities & green energy
- Sewer: Public Sewer
- Water: Public
- Utilities for property: Cable Available, Natural Gas Available, Phone Available
Community & HOA
Community
- Security: Smoke Detector(s)
- Subdivision: Painted Prairie
HOA
- Has HOA: Yes
- Amenities included: Park, Trail(s)
- Services included: Maintenance Grounds, Recycling, Sewer, Snow Removal, Trash
- HOA fee: $91 monthly
- HOA name: Advanced HOA
- HOA phone: 303-482-2213
Location
- Region: Aurora
Financial & listing details
- Price per square foot: $184/sqft
- Tax assessed value: $615,000
- Annual tax amount: $7,387
- Date on market: 6/28/2025
- Listing terms: Cash,Conventional,FHA,Jumbo,VA Loan
- Exclusions: Sellers Personal Property
- Ownership: Individual
- Electric utility on property: Yes
- Road surface type: Paved
Estimated market value
$516,900
$491,000 - $543,000
$3,099/mo
Price history
Price history
| Date | Event | Price |
|---|---|---|
| 12/9/2025 | Price change | $3,500+16.7%$1/sqft |
Source: Zillow Rentals Report a problem | ||
| 12/4/2025 | Listed for sale | $525,000-4.5%$184/sqft |
Source: | ||
| 9/27/2025 | Price change | $3,000-6.3%$1/sqft |
Source: Zillow Rentals Report a problem | ||
| 9/17/2025 | Price change | $3,200-4.5%$1/sqft |
Source: Zillow Rentals Report a problem | ||
| 8/29/2025 | Listing removed | $550,000$193/sqft |
Source: | ||
Public tax history
Public tax history
| Year | Property taxes | Tax assessment |
|---|---|---|
| 2025 | $7,387 +0.6% | $38,440 -10.1% |
| 2024 | $7,342 +15.6% | $42,760 |
| 2023 | $6,353 -3.5% | $42,760 +26.1% |
Find assessor info on the county website
BuyAbility℠ payment
Est. payment
$3,102/mo
Principal & interest
$2560
Property taxes
$267
Other costs
$275
Climate risks
Neighborhood: Painted Prairie
Nearby schools
GreatSchools rating
- 5/10Aurora Highlands P-8Grades: PK-8Distance: 2.7 mi
- 5/10Vista Peak 9-12 PreparatoryGrades: 9-12Distance: 6 mi
Schools provided by the listing agent
- Elementary: Harmony Ridge P-8
- Middle: Harmony Ridge P-8
- High: Vista Peak
- District: Adams-Arapahoe 28J
Source: REcolorado. This data may not be complete. We recommend contacting the local school district to confirm school assignments for this home.
- Loading
- Loading




