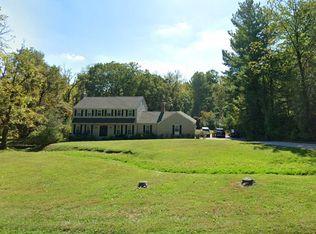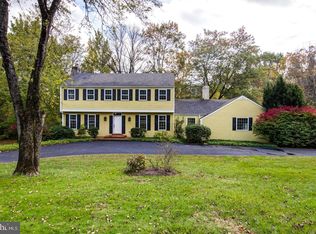Think outside the box! If you are a lover of historic houses, great design, a unique floor plan, and sunlight flooded spaces, this stylish home may be for you. ABOUT THE HOUSE: The home dates to 1820, but has benefited from a TOP-TO-BOTTOM RENOVATION and modernization and the results are exquisite. True to the spirit of this residence built on a William Penn Land Grant made in 1701, this historic home oozes with charm and character. It feels as current as it does classic! UPDATES: The KITCHEN has been wonderfully designed for the chef in all of us. With sleek white cabinetry, subway tile back splash, stainless appliances, industrial lighting fixtures and a charming farmhouse sink, this room captures the essence of old with the work-ability of today. NEW POWDER ROOM retro fitted with new vintage tile and sink. The LOWER LEVEL has a family room with new carpeting and custom woodwork and a large laundry room. UPDATED BATH on the second floor off the main bedroom. UPDATED WIRING AND FINISH on the 3rd floor . . . great STUDIO SPACE! The basement has been waterproofed and a sump pump installed. The GARAGE was REWIRED and has a NEW CEDAR ROOF/GUTTERS/DOWNSPOUTS. Converted from oil to NATURAL GAS HEAT. Removed underground oil tank. REPLACED THE BOILER. Installed ductless mini-split AC UNITS (4). REPOINTED CHIMNEY. A landscaped and treed 2.3 acre parcel is the setting for this one of a kind home, serviced by the acclaimed Tredyffrin-Easttown School District. Let's talk about possibilities!
This property is off market, which means it's not currently listed for sale or rent on Zillow. This may be different from what's available on other websites or public sources.


