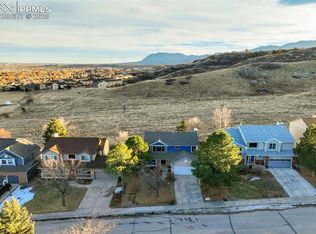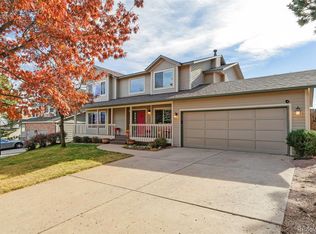Sold for $606,500
$606,500
2145 Wickes Rd, Colorado Springs, CO 80919
4beds
2,855sqft
Single Family Residence
Built in 1991
7,150 Square Feet Lot
$618,000 Zestimate®
$212/sqft
$2,666 Estimated rent
Home value
$618,000
$587,000 - $649,000
$2,666/mo
Zestimate® history
Loading...
Owner options
Explore your selling options
What's special
Location, location, location in the Westside foothills of Mountain Shadows is this low maintenance stucco 2 story with walk out basement. Upon entering you will be impressed by the grand spiral staircase & high living room ceiling. Walk through the separate dining room into the light & bright kitchen with updated granite countertops, backsplash, newer hardware, newer stainless steel appliances, including gas range/oven, pantry, & breakfast eating nook with bay window. Scenic views abound! The kitchen connects to the large family room with a gas log brick fireplace hearth & built ins. Walk out to the newer built 20' x 13' composite deck with custom railings & stairs to the backyard. Views of Rock formations, city lights, & majestic foothills. The backyard is a natures paradise with lots of evergreens, perennials, large shed, & an attractive water feature. You will love the open space behind, Wickes Park, with trails and benches for your enjoyment. Upstairs is a 19' x 14' vaulted primary bedroom with a bay window sitting area & gorgeous scenic views. The updated 5 piece bath adjoins with heated floors, double vanity, separate soaking tub, & separate shower with walk in closet. There are 2 more nice size bedrooms with scenic views, plus an updated full bath, upper laundry room for convenience, & loft (currently used as an office). The basement has a 4th bedroom, a 3/4 bath, an unfinished mechanical room for storage & a 31' x 15' large game room with walk out to a covered patio. Some additional features include: newer high quality Marvin windows (wood interior, vinyl exterior), newer stucco exterior, newer composite deck & custom railing, new gutters 2022, newer driveway, newer automatic sprinkler heads, newer rear fence 2021, newer insulated garage door, ring security front & back & active solar. Walk or bike to the popular 538 acre Ute Valley Park with abundant hiking/biking trails! Walk to Trailblazer Elementary & nearby shops. WELCOME HOME!
Zillow last checked: 8 hours ago
Listing updated: July 12, 2023 at 01:04pm
Listed by:
Carol Lyn Lucas GRI 719-661-7707,
HomeSmart
Bought with:
Michelle Costa
Keller Williams Partners
Source: Pikes Peak MLS,MLS#: 7801776
Facts & features
Interior
Bedrooms & bathrooms
- Bedrooms: 4
- Bathrooms: 4
- Full bathrooms: 2
- 3/4 bathrooms: 1
- 1/2 bathrooms: 1
Basement
- Area: 737
Heating
- Active Solar, Forced Air, Natural Gas
Cooling
- Ceiling Fan(s)
Appliances
- Included: Dishwasher, Disposal, Dryer, Gas in Kitchen, Exhaust Fan, Microwave, Refrigerator, Self Cleaning Oven, Washer
- Laundry: Electric Hook-up, Upper Level
Features
- 9Ft + Ceilings, Vaulted Ceiling(s), See Prop Desc Remarks, Breakfast Bar, High Speed Internet, Pantry
- Flooring: Carpet, Tile, Wood
- Windows: Window Coverings
- Basement: Full,Partially Finished
- Number of fireplaces: 1
- Fireplace features: Gas, One
Interior area
- Total structure area: 2,855
- Total interior livable area: 2,855 sqft
- Finished area above ground: 2,118
- Finished area below ground: 737
Property
Parking
- Total spaces: 2
- Parking features: Attached, Garage Door Opener, Concrete Driveway
- Attached garage spaces: 2
Features
- Levels: Two
- Stories: 2
- Patio & porch: Composite, Concrete, Covered
- Exterior features: Auto Sprinkler System
- Fencing: Back Yard
- Has view: Yes
- View description: City, View of Rock Formations
Lot
- Size: 7,150 sqft
- Features: Backs to Open Space, Foothill, Hiking Trail, Near Fire Station, Near Park, Near Public Transit, Near Schools, Near Shopping Center, HOA Voluntary $, Landscaped
Details
- Additional structures: Storage
- Parcel number: 7314209005
Construction
Type & style
- Home type: SingleFamily
- Property subtype: Single Family Residence
Materials
- Stucco
- Roof: Composite Shingle
Condition
- Existing Home
- New construction: No
- Year built: 1991
Utilities & green energy
- Water: Municipal
- Utilities for property: Natural Gas Connected
Community & neighborhood
Location
- Region: Colorado Springs
Other
Other facts
- Listing terms: Cash,Conventional,FHA,VA Loan
Price history
| Date | Event | Price |
|---|---|---|
| 7/12/2023 | Sold | $606,500+1.9%$212/sqft |
Source: | ||
| 5/30/2023 | Pending sale | $595,000$208/sqft |
Source: | ||
| 5/30/2023 | Contingent | $595,000$208/sqft |
Source: | ||
| 5/27/2023 | Listed for sale | $595,000$208/sqft |
Source: | ||
Public tax history
| Year | Property taxes | Tax assessment |
|---|---|---|
| 2024 | $1,874 +17.5% | $40,340 |
| 2023 | $1,595 -7.8% | $40,340 +41.5% |
| 2022 | $1,731 | $28,510 -2.8% |
Find assessor info on the county website
Neighborhood: Northwest Colorado Springs
Nearby schools
GreatSchools rating
- 6/10Trailblazer Elementary SchoolGrades: PK-5Distance: 0.1 mi
- 6/10Holmes Middle SchoolGrades: 6-8Distance: 3.7 mi
- 4/10Coronado High SchoolGrades: 9-12Distance: 3.3 mi
Schools provided by the listing agent
- District: Colorado Springs 11
Source: Pikes Peak MLS. This data may not be complete. We recommend contacting the local school district to confirm school assignments for this home.
Get a cash offer in 3 minutes
Find out how much your home could sell for in as little as 3 minutes with a no-obligation cash offer.
Estimated market value$618,000
Get a cash offer in 3 minutes
Find out how much your home could sell for in as little as 3 minutes with a no-obligation cash offer.
Estimated market value
$618,000

