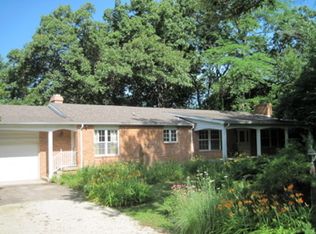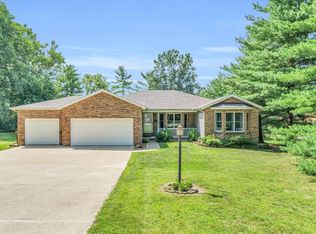Closed
$440,000
2145 Wagon Trail Rd, White Heath, IL 61884
5beds
3,183sqft
Single Family Residence
Built in 2004
1.22 Acres Lot
$452,600 Zestimate®
$138/sqft
$3,313 Estimated rent
Home value
$452,600
Estimated sales range
Not available
$3,313/mo
Zestimate® history
Loading...
Owner options
Explore your selling options
What's special
SELLER WELCOMES SHOWINGS AND BACK UP OFFERS!! Welcome home! Nestled on 1.22 acres and surrounded by majestic oak trees, this beautiful home features durable Hardie Board siding and a spacious, versatile layout. The main floor offers three bedrooms, while the walk-out basement adds two additional bedrooms-or the option for one bedroom and an office-plus a full bath, for a total of three full bathrooms throughout. A cozy loft on the second floor provides the perfect space for a hangout area, office, or den. The living room features a charming fireplace, and the basement includes a concrete storm shelter/safe room for added security. A newer 20x36 blue portable shed will remain with the property, offering ample storage. Step outside to a wooded backyard filled with native Illinois plants and a peaceful shade garden-all framed by those stunning oak trees that provide beauty, character, and privacy. The kitchen is bright and welcoming and features newer stainless steel appliances including a microwave, dishwasher, oven, and refrigerator. Wallkout basement makes entertaining a breeze with it's open floorplan, including a great bar complete with cork floors. A half-acre of the backyard is fenced in-perfect for play, pets, or relaxing evenings under the oaks. Don't miss your chance to own this serene slice of Illinois! *Washer & dryer do not stay with the property.
Zillow last checked: 8 hours ago
Listing updated: May 23, 2025 at 01:01am
Listing courtesy of:
Barb Schwartz 217-898-9381,
KELLER WILLIAMS-TREC
Bought with:
Angela Roderick
KELLER WILLIAMS-TREC
Source: MRED as distributed by MLS GRID,MLS#: 12303047
Facts & features
Interior
Bedrooms & bathrooms
- Bedrooms: 5
- Bathrooms: 3
- Full bathrooms: 3
Primary bedroom
- Features: Flooring (Carpet), Bathroom (Full)
- Level: Main
- Area: 208 Square Feet
- Dimensions: 16X13
Bedroom 2
- Features: Flooring (Carpet)
- Level: Main
- Area: 110 Square Feet
- Dimensions: 11X10
Bedroom 3
- Features: Flooring (Carpet)
- Level: Main
- Area: 121 Square Feet
- Dimensions: 11X11
Bedroom 4
- Features: Flooring (Carpet)
- Level: Main
- Area: 132 Square Feet
- Dimensions: 12X11
Bedroom 5
- Features: Flooring (Carpet)
- Level: Main
- Area: 72 Square Feet
- Dimensions: 9X8
Dining room
- Features: Flooring (Hardwood)
- Level: Main
- Area: 121 Square Feet
- Dimensions: 11X11
Family room
- Features: Flooring (Carpet)
- Level: Main
- Area: 342 Square Feet
- Dimensions: 19X18
Kitchen
- Features: Kitchen (Pantry-Closet), Flooring (Ceramic Tile)
- Level: Main
- Area: 120 Square Feet
- Dimensions: 12X10
Living room
- Features: Flooring (Ceramic Tile)
- Level: Main
- Area: 323 Square Feet
- Dimensions: 19X17
Heating
- Natural Gas, Forced Air
Cooling
- Central Air
Appliances
- Included: Range, Microwave, Dishwasher, Refrigerator, Washer, Dryer, Disposal, Range Hood
Features
- 1st Floor Bedroom, Cathedral Ceiling(s), Wet Bar
- Windows: Skylight(s)
- Basement: Finished,Unfinished,Full
- Number of fireplaces: 1
- Fireplace features: Wood Burning
Interior area
- Total structure area: 3,183
- Total interior livable area: 3,183 sqft
- Finished area below ground: 0
Property
Parking
- Total spaces: 2
- Parking features: On Site, Garage Owned, Attached, Garage
- Attached garage spaces: 2
Accessibility
- Accessibility features: No Disability Access
Features
- Stories: 1
- Patio & porch: Deck, Patio, Porch
- Has spa: Yes
- Spa features: Outdoor Hot Tub
Lot
- Size: 1.22 Acres
- Dimensions: 426.4X493.68X262.8
Details
- Parcel number: 06141900601500
- Special conditions: None
- Other equipment: TV-Dish, Sump Pump, Water-Softener Owned
Construction
Type & style
- Home type: SingleFamily
- Architectural style: Contemporary
- Property subtype: Single Family Residence
Materials
- Vinyl Siding
Condition
- New construction: No
- Year built: 2004
Utilities & green energy
- Electric: 200+ Amp Service
- Sewer: Septic-Mechanical
- Water: Well
Community & neighborhood
Security
- Security features: Carbon Monoxide Detector(s)
Community
- Community features: Sidewalks
Location
- Region: White Heath
Other
Other facts
- Listing terms: Conventional
- Ownership: Fee Simple
Price history
| Date | Event | Price |
|---|---|---|
| 5/20/2025 | Sold | $440,000-2.2%$138/sqft |
Source: | ||
| 4/22/2025 | Contingent | $450,000$141/sqft |
Source: | ||
| 4/16/2025 | Listed for sale | $450,000+58.5%$141/sqft |
Source: | ||
| 12/18/2014 | Sold | $284,000-4.4%$89/sqft |
Source: | ||
| 10/21/2014 | Price change | $297,000-2.6%$93/sqft |
Source: Keller Williams Realty - The Real Estate Center of Illinois, LLC. #2142821 Report a problem | ||
Public tax history
| Year | Property taxes | Tax assessment |
|---|---|---|
| 2023 | $6,464 +3.5% | $108,034 +5% |
| 2022 | $6,245 +5.8% | $102,890 +6.8% |
| 2021 | $5,901 +2.9% | $96,384 +3% |
Find assessor info on the county website
Neighborhood: 61884
Nearby schools
GreatSchools rating
- 6/10White Heath Elementary SchoolGrades: 4-5Distance: 1.6 mi
- 7/10Monticello Middle SchoolGrades: 6-8Distance: 6.4 mi
- 9/10Monticello High SchoolGrades: 9-12Distance: 7.1 mi
Schools provided by the listing agent
- Elementary: Monticello Elementary
- Middle: Monticello Junior High School
- High: Monticello High School
- District: 25
Source: MRED as distributed by MLS GRID. This data may not be complete. We recommend contacting the local school district to confirm school assignments for this home.

Get pre-qualified for a loan
At Zillow Home Loans, we can pre-qualify you in as little as 5 minutes with no impact to your credit score.An equal housing lender. NMLS #10287.

