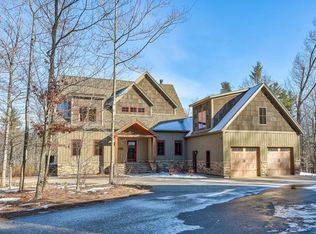IMAGINE OWNING 1,020 +/- FEET OF SACO RIVER FRONTAGE WITH VIEWS TO THE MOUNTAINS IN THE EAST, and living in an adorable 1940 two story quality home on 5.57 acres! Only minutes from North Conway Village, shopping, skiing, and all valley activities. The house features four bedrooms (two on each floor), three bathrooms (all updated), beautiful hardwood floors on the first floor, living/dining room with fieldstone fireplace and glass doors onto a large back deck, an attached two car, two story garage, PLUS a gorgeously landscaped yard, which for many years has won the Home Gardens in the Mount Washington Valley. No drivebys please.
This property is off market, which means it's not currently listed for sale or rent on Zillow. This may be different from what's available on other websites or public sources.
